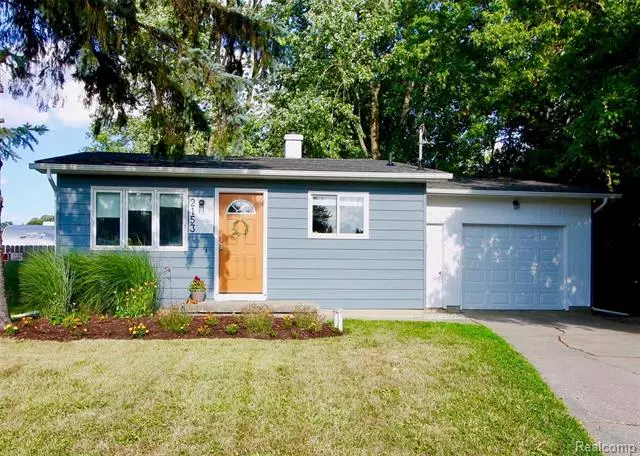$75,000
$84,900
11.7%For more information regarding the value of a property, please contact us for a free consultation.
2 Beds
1 Bath
672 SqFt
SOLD DATE : 09/27/2019
Key Details
Sold Price $75,000
Property Type Single Family Home
Sub Type Ranch
Listing Status Sold
Purchase Type For Sale
Square Footage 672 sqft
Price per Sqft $111
Subdivision Dexel Park
MLS Listing ID 219081317
Sold Date 09/27/19
Style Ranch
Bedrooms 2
Full Baths 1
HOA Y/N no
Originating Board Realcomp II Ltd
Year Built 1971
Annual Tax Amount $841
Lot Size 8,712 Sqft
Acres 0.2
Lot Dimensions 66x132
Property Description
This adorable ranch is move in ready! Everything has been done for you! Updated throughout. The bedroom spaces are maximized with built-ins. Even the bunk beds and TVs can stay! Attached garage is heated and has direct access to the spacious back yard which offers extra storage and is ready for entertaining. Updates include: New roof 2017, New furnace 2018, New tankless hot water heater, Newer well w/in 10 years, Nest thermostat, Updated kitchen & all appliances stay!
Location
State MI
County Genesee
Area Burton
Direction From Lippincott turn South onto Howe Rd. Turn East onto Haas Dr. Left onto Sandalwood. House on Right.
Rooms
Other Rooms Bedroom - Mstr
Kitchen Dryer, Refrigerator, Range/Stove, Washer
Interior
Interior Features Cable Available, Carbon Monoxide Alarm(s), High Spd Internet Avail, Programmable Thermostat, Utility Smart Meter, Water Softener (owned)
Hot Water Natural Gas, Tankless
Heating Forced Air
Cooling Ceiling Fan(s), Window Unit(s)
Fireplace no
Heat Source Natural Gas
Exterior
Exterior Feature Fenced
Garage 1 Assigned Space, Attached, Direct Access, Electricity, Heated
Garage Description 1 Car
Pool No
Waterfront no
Roof Type Asphalt
Porch Deck, Porch
Road Frontage Paved
Garage yes
Building
Foundation Crawl
Sewer Sewer-Sanitary
Water Well-Existing
Architectural Style Ranch
Warranty No
Level or Stories 1 Story
Structure Type Aluminum,Wood
Schools
School District Atherton
Others
Tax ID 5922530048
Ownership Private Owned,Short Sale - No
SqFt Source Assesor
Acceptable Financing Cash, Conventional, FHA, VA
Listing Terms Cash, Conventional, FHA, VA
Financing Cash,Conventional,FHA,VA
Read Less Info
Want to know what your home might be worth? Contact us for a FREE valuation!

Our team is ready to help you sell your home for the highest possible price ASAP

©2024 Realcomp II Ltd. Shareholders
Bought with Sheringham, Finley & Assocs

"My job is to find and attract mastery-based agents to the office, protect the culture, and make sure everyone is happy! "



