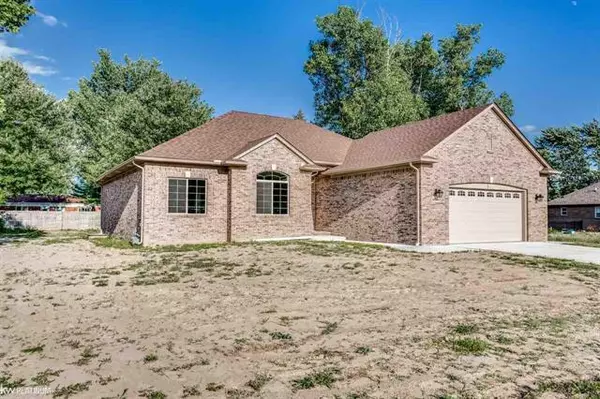$310,000
$310,000
For more information regarding the value of a property, please contact us for a free consultation.
3 Beds
2.5 Baths
1,750 SqFt
SOLD DATE : 09/30/2019
Key Details
Sold Price $310,000
Property Type Single Family Home
Sub Type Ranch
Listing Status Sold
Purchase Type For Sale
Square Footage 1,750 sqft
Price per Sqft $177
Subdivision Oakbrooke Estates
MLS Listing ID 58031390495
Sold Date 09/30/19
Style Ranch
Bedrooms 3
Full Baths 2
Half Baths 1
Construction Status New Construction
HOA Fees $16/ann
HOA Y/N yes
Originating Board MiRealSource
Year Built 2018
Annual Tax Amount $678
Lot Size 0.280 Acres
Acres 0.28
Lot Dimensions 75 x 139 x 75 x 139
Property Description
Prime Location of prestigious Oakbrooke Estates! Stately 3 Bedroom, 2.5 Bath All-Brick Ranch (to Gable) tucked privately in back of sub offers an open, airy Floor Plan with Luxury finishes! Step inside a wide Foyer opening to a Lofty Great Room constructed of 11' Tray Ceiling, Ledge-Stone Corner-Fireplace & Rustic Mantel with Open Wrought-Iron Stairwell to Lower Level. Hardwood flooring wraps body of this space's neutral Carpeting visually leading you into the "heart of the home"; Mocha & White Granite Kitchen open to Dining area w/ Doorwall to Privacy-Fenced Backyard. Lafata Soft-Close Cabinetry & Center Island (even Laundry Sink has Granite surround). Master Bedroom offers Tray Ceiling with artfully designed Ceramic & River Rock Master Bath Shower + generous Walk-In Closet. Note: Over-Sized Step-in Closets in other two bedrooms & Over-Sized Two & Half Car Garage! Upgrades are a Standard! Basement w/ Egress Window, Side-Service-Door on Garage, Ceiling Fans, Keyless Entry!
Location
State MI
County Macomb
Area Chesterfield Twp
Direction Callens Road, West on Oakbrooke Road, located in back of Oakbrooke Subdivision, on N side of Oakbrooke Road
Rooms
Other Rooms Bedroom
Interior
Fireplace no
Exterior
Garage Attached
Garage Description 2.5 Car
Waterfront no
Garage yes
Building
Foundation Basement
Sewer Sewer-Sanitary
Water Municipal Water
Architectural Style Ranch
Level or Stories 1 Story
Structure Type Brick
Construction Status New Construction
Schools
School District Anchor Bay
Others
Tax ID 0922275010
Ownership Short Sale - No,Private Owned
SqFt Source Estimated
Acceptable Financing Cash, Conventional, FHA, VA
Listing Terms Cash, Conventional, FHA, VA
Financing Cash,Conventional,FHA,VA
Read Less Info
Want to know what your home might be worth? Contact us for a FREE valuation!

Our team is ready to help you sell your home for the highest possible price ASAP

©2024 Realcomp II Ltd. Shareholders
Bought with Keller Williams Paint Creek

"My job is to find and attract mastery-based agents to the office, protect the culture, and make sure everyone is happy! "








