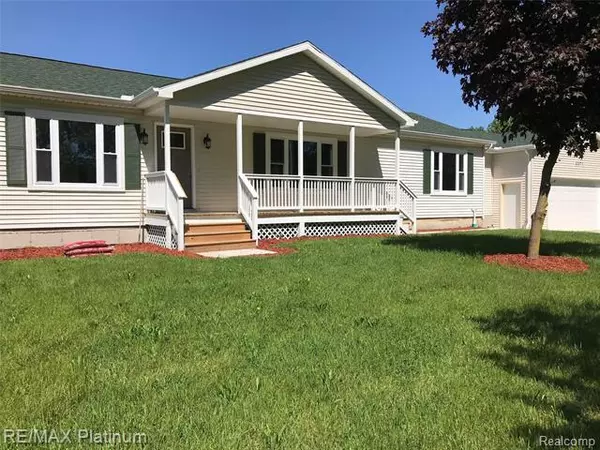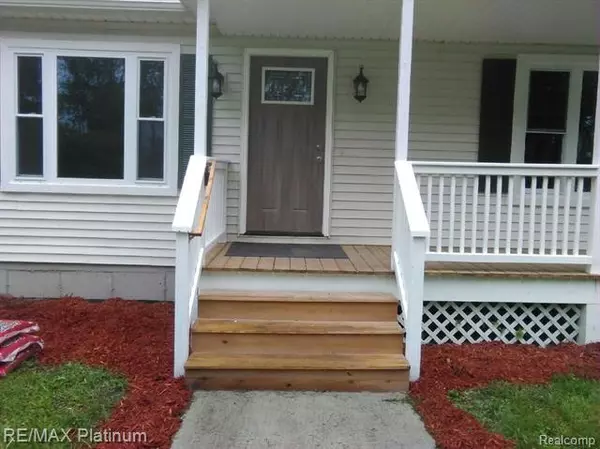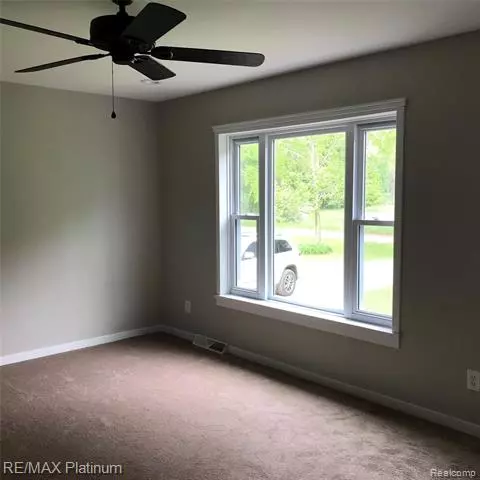$228,000
$229,900
0.8%For more information regarding the value of a property, please contact us for a free consultation.
3 Beds
2 Baths
1,739 SqFt
SOLD DATE : 10/10/2019
Key Details
Sold Price $228,000
Property Type Manufactured Home
Sub Type Manufactured with Land
Listing Status Sold
Purchase Type For Sale
Square Footage 1,739 sqft
Price per Sqft $131
MLS Listing ID 219080613
Sold Date 10/10/19
Style Manufactured with Land
Bedrooms 3
Full Baths 2
Originating Board Realcomp II Ltd
Year Built 1997
Annual Tax Amount $4,091
Lot Size 1.000 Acres
Acres 1.0
Lot Dimensions 204 x 219 x 215 x 220
Property Description
Everything is New, including insulation ~ drywall ~ wiring ~ plumbing ~ furnace ~ central air ~ water heater ~ water conditioner ~ windows ~ roof and more. This split bedroom style, ranch home is turn key ready for you. Great room, dinette and kitchen have beautiful, wood flooring. New cabinets in the kitchen with granite counter tops and new stainless steel appliances. Master suite with new master bath. Fabulous new laundry/mudroom off the over-sized garage. New deck across the back to enjoy the view. New cover front deck. The walkout basement is waiting to be finished and is plumbed for bath. All of this on a country acre for years of enjoyment. Immediate occupancy! Property taxes are presently non homesteaded. Sellers do not authorize access to this property to any prospective buyer(s) who are not accompanied by and in the physical presence of a licensed MI Real Estate agent. No virtual showings allowed.
Location
State MI
County Livingston
Area Conway Twp
Direction Grand River to Owosso Rd, North to Sober, Left on Sober to Spencer Drive on left
Rooms
Other Rooms Bedroom - Mstr
Basement Daylight, Walkout Access
Kitchen Dishwasher, Disposal, Microwave, Refrigerator, Range/Stove
Interior
Interior Features Water Softener (owned)
Hot Water LP Gas/Propane
Heating Forced Air
Cooling Ceiling Fan(s), Central Air
Heat Source LP Gas/Propane
Exterior
Garage Attached, Direct Access, Door Opener, Electricity
Garage Description 2 Car
Pool No
Roof Type Asphalt
Porch Porch - Covered
Road Frontage Gravel, Private
Garage 1
Building
Foundation Basement
Sewer Septic-Existing
Water Well-Existing
Architectural Style Manufactured with Land
Warranty No
Level or Stories 1 Story
Structure Type Vinyl
Schools
School District Fowlerville
Others
Tax ID 0101300019
Ownership Private Owned,Short Sale - No
SqFt Source Owner
Assessment Amount $4
Acceptable Financing Cash, Conventional, FHA, Rural Development
Rebuilt Year 2019
Listing Terms Cash, Conventional, FHA, Rural Development
Financing Cash,Conventional,FHA,Rural Development
Read Less Info
Want to know what your home might be worth? Contact us for a FREE valuation!

Our team is ready to help you sell your home for the highest possible price ASAP

©2024 Realcomp II Ltd. Shareholders
Bought with KW Realty Livingston

"My job is to find and attract mastery-based agents to the office, protect the culture, and make sure everyone is happy! "








