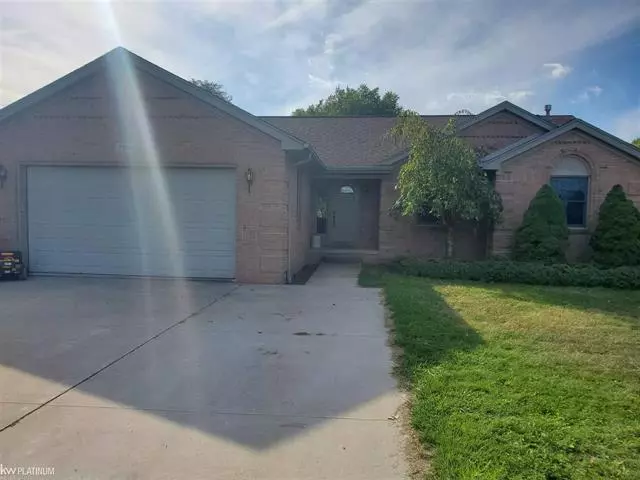$220,000
$220,000
For more information regarding the value of a property, please contact us for a free consultation.
3 Beds
2.5 Baths
1,550 SqFt
SOLD DATE : 10/28/2019
Key Details
Sold Price $220,000
Property Type Single Family Home
Sub Type Ranch
Listing Status Sold
Purchase Type For Sale
Square Footage 1,550 sqft
Price per Sqft $141
MLS Listing ID 58031395742
Sold Date 10/28/19
Style Ranch
Bedrooms 3
Full Baths 2
Half Baths 1
HOA Y/N no
Originating Board MiRealSource
Year Built 1997
Annual Tax Amount $4,054
Lot Size 0.300 Acres
Acres 0.3
Lot Dimensions 100x117
Property Description
Home Sweet Home! Here's your full brick ranch with finished basement! Enter to the great room with cathedral ceiling and natural fireplace with Heat-a-Lator insert. Your kitchen offers ample cabinet and counter space with snack bar plus wet bar areas. All appliances stay for your convenience. Your master suite features walk in closet and the bathroom has a step-in shower. The basement provides a full bar area, kitchen area and 3rd full bathroom for added living space. *Enjoy low heat bills with the Hot Blast Wood Furnace that is ducted throughout the home* There is a wood storage bin with exterior access. Don't wait, schedule your showing today.
Location
State MI
County St. Clair
Area Ira Twp
Rooms
Other Rooms Bedroom - Mstr
Basement Finished
Kitchen Dishwasher, Disposal, Dryer, Range/Stove, Refrigerator, Washer
Interior
Interior Features Wet Bar
Heating Forced Air
Cooling Central Air
Fireplaces Type Natural
Fireplace yes
Appliance Dishwasher, Disposal, Dryer, Range/Stove, Refrigerator, Washer
Heat Source Natural Gas
Exterior
Parking Features Attached
Garage Description 2.5 Car
Porch Patio
Garage yes
Building
Foundation Basement
Sewer Sewer-Sanitary
Water Municipal Water
Architectural Style Ranch
Level or Stories 1 Story
Structure Type Brick
Schools
School District Algonac
Others
Tax ID 74236400121000
Acceptable Financing Cash, Conventional, FHA, VA
Listing Terms Cash, Conventional, FHA, VA
Financing Cash,Conventional,FHA,VA
Read Less Info
Want to know what your home might be worth? Contact us for a FREE valuation!

Our team is ready to help you sell your home for the highest possible price ASAP

©2024 Realcomp II Ltd. Shareholders
Bought with KW Platinum

"My job is to find and attract mastery-based agents to the office, protect the culture, and make sure everyone is happy! "








