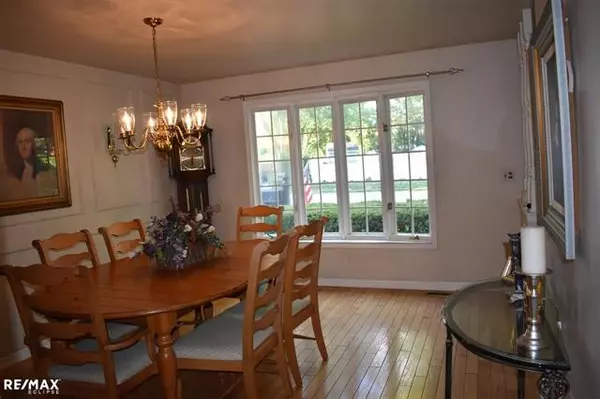$181,000
$189,500
4.5%For more information regarding the value of a property, please contact us for a free consultation.
3 Beds
1.5 Baths
1,830 SqFt
SOLD DATE : 10/28/2019
Key Details
Sold Price $181,000
Property Type Single Family Home
Sub Type Split Level
Listing Status Sold
Purchase Type For Sale
Square Footage 1,830 sqft
Price per Sqft $98
Subdivision Bethany Meadows
MLS Listing ID 58031393632
Sold Date 10/28/19
Style Split Level
Bedrooms 3
Full Baths 1
Half Baths 1
Construction Status Platted Sub.
HOA Y/N no
Originating Board MiRealSource
Year Built 1971
Annual Tax Amount $2,643
Lot Size 7,405 Sqft
Acres 0.17
Lot Dimensions 60x120
Property Description
This home offer a great floor plan! Original Owner and well maintained! Updated kitchen custom oak cabinets, granite counter tops, with plenty of work space + eat in kitchen. Living Room is currently being used as a Dining Room bay window, hardwood floors. Great Room off the kitchen with hardwood, fireplace, door wall to private back yard. Main floor is great for entertaining and offers a lot of space. 3 good size bedrooms master suite has access to Bathroom. Both bathroom have been updated. Not only does this home have a great room it also offer a family room perfect spot for a mans cave or a quiet and peaceful room to curl up with a good book. Off the family room is an option Den or 4th bedroom. New roof, well maintained built in pool endless summer fun, paver patio, privacy fence, 2 car garage. Close to shopping, Macomb Community College, and award winning Utica Schools
Location
State MI
County Macomb
Area Sterling Heights
Rooms
Other Rooms Bedroom - Mstr
Kitchen Dishwasher, Disposal, Dryer, Oven, Range/Stove, Refrigerator, Washer
Interior
Hot Water Natural Gas
Heating Forced Air
Cooling Central Air
Fireplaces Type Gas, Natural
Fireplace yes
Appliance Dishwasher, Disposal, Dryer, Oven, Range/Stove, Refrigerator, Washer
Heat Source Natural Gas
Exterior
Exterior Feature Fenced
Garage Electricity, Door Opener, Detached
Garage Description 2 Car
Waterfront no
Porch Deck, Porch
Road Frontage Paved
Garage yes
Building
Lot Description Sprinkler(s)
Foundation Slab
Sewer Sewer-Sanitary
Water Municipal Water
Architectural Style Split Level
Level or Stories Tri-Level
Structure Type Brick
Construction Status Platted Sub.
Schools
School District Utica
Others
Tax ID 1002178031
Ownership Short Sale - No,Private Owned
Acceptable Financing Cash, Conventional
Listing Terms Cash, Conventional
Financing Cash,Conventional
Read Less Info
Want to know what your home might be worth? Contact us for a FREE valuation!

Our team is ready to help you sell your home for the highest possible price ASAP

©2024 Realcomp II Ltd. Shareholders
Bought with St Jude Realty

"My job is to find and attract mastery-based agents to the office, protect the culture, and make sure everyone is happy! "








