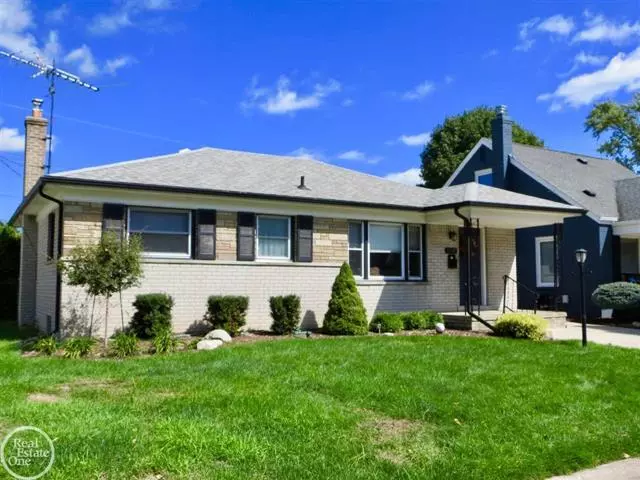$179,900
$179,900
For more information regarding the value of a property, please contact us for a free consultation.
3 Beds
1 Bath
1,000 SqFt
SOLD DATE : 10/30/2019
Key Details
Sold Price $179,900
Property Type Single Family Home
Sub Type Ranch
Listing Status Sold
Purchase Type For Sale
Square Footage 1,000 sqft
Price per Sqft $179
Subdivision Eagle Pointe On The Lake
MLS Listing ID 58031394337
Sold Date 10/30/19
Style Ranch
Bedrooms 3
Full Baths 1
HOA Fees $13/ann
HOA Y/N 1
Originating Board MiRealSource
Year Built 1955
Annual Tax Amount $3,435
Lot Size 5,227 Sqft
Acres 0.12
Lot Dimensions 50x100
Property Description
MOVE IN READY BRICK RANCH W/2 CAR GARAGE IN DESIRABLE EAGLE POINTE SUB, JUST A SHORT WALK TO RESIDENTS ONLY WATERFRONT PARK. BEAUTIFUL REFINISHED HARDWOOD FLOORS&FRESH LANDSCAPING WELCOME YOU. THIS HOME FEATURES UPDATED REMODELED TO ENLARGE KIT-42 IN NAT WOOD CABINETS W/GRANITE COUNTERS, PULL OUTS INCL. PANTRY. NEWER SS APPL, UPDATED BATH W/CERAMIC TILE INCLUDING SURROUND AND CEILING. NEW GARAGE DOOR & PASSAGE DOOR,UPDATED LIGHT FIXTURES, ECCOBEE THERMOSTAT, PLEATED SHADES, VINYL WINDOWS. BR?S FEATURE CROWN MOLDINGS AND CONVENIENT POCKET DOORS ON CLOSETS. OTHER UPDATES -NEW ROOF IN 2007, CIRCUIT BREAKERS IN 2012, FURNACE. BASEMENT HAS ~ BATH. FRESHLY PAINTED TOO!!! CHECK OUT WWWEAGLEPOINTSCS.COM FOR SUB EVENTS AND HOLIDAY PARTIES FOR RESIDENTS! OCCUPANCY COULD BE SOONER.
Location
State MI
County Macomb
Area St. Clair Shores
Direction East off Jefferson
Rooms
Other Rooms Kitchen
Kitchen Dishwasher, Dryer, Microwave, Range/Stove, Refrigerator, Washer
Interior
Interior Features High Spd Internet Avail
Hot Water Natural Gas
Heating Forced Air
Cooling Ceiling Fan(s), Central Air
Heat Source Natural Gas
Exterior
Exterior Feature Fenced, Outside Lighting
Garage Detached, Door Opener, Electricity
Garage Description 2 Car
Pool No
Porch Patio, Porch
Road Frontage Paved, Pub. Sidewalk
Garage 1
Building
Foundation Basement
Sewer Sewer-Sanitary
Water Municipal Water
Architectural Style Ranch
Level or Stories 1 Story
Structure Type Aluminum,Brick
Schools
School District Lakeview
Others
Tax ID 1422480012
SqFt Source Estimated
Acceptable Financing Cash, Conventional, FHA
Listing Terms Cash, Conventional, FHA
Financing Cash,Conventional,FHA
Read Less Info
Want to know what your home might be worth? Contact us for a FREE valuation!

Our team is ready to help you sell your home for the highest possible price ASAP

©2024 Realcomp II Ltd. Shareholders
Bought with Advantage Realty

"My job is to find and attract mastery-based agents to the office, protect the culture, and make sure everyone is happy! "








