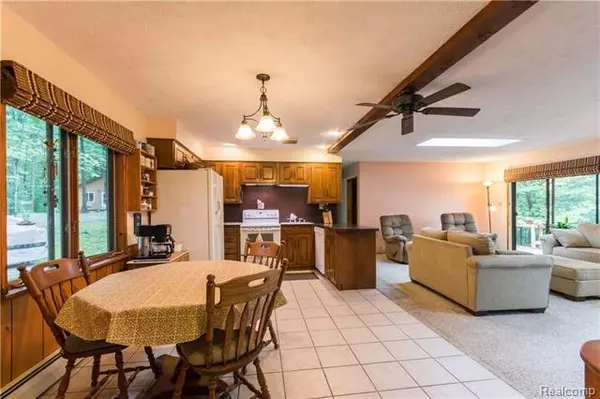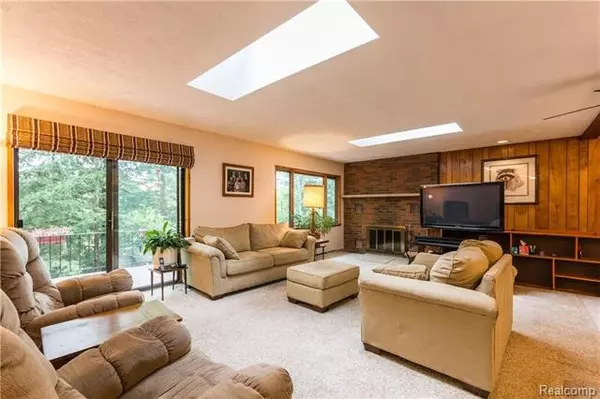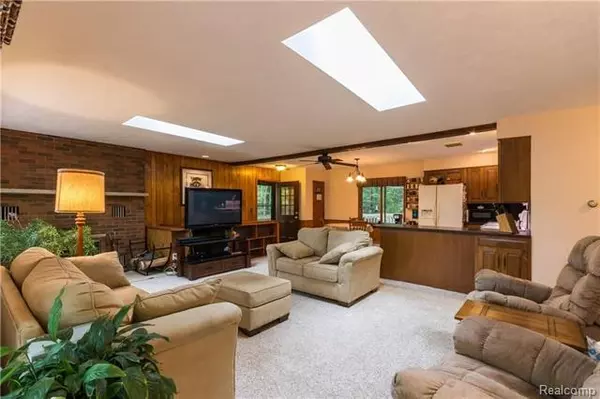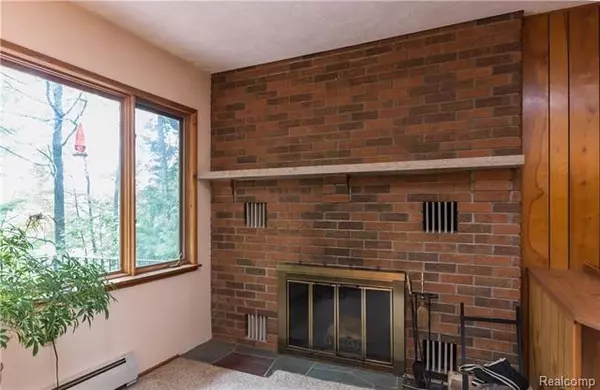$300,000
$365,000
17.8%For more information regarding the value of a property, please contact us for a free consultation.
3 Beds
2.5 Baths
2,000 SqFt
SOLD DATE : 10/30/2019
Key Details
Sold Price $300,000
Property Type Single Family Home
Sub Type Raised Ranch
Listing Status Sold
Purchase Type For Sale
Square Footage 2,000 sqft
Price per Sqft $150
MLS Listing ID 218087596
Sold Date 10/30/19
Style Raised Ranch
Bedrooms 3
Full Baths 2
Half Baths 1
HOA Y/N no
Originating Board Realcomp II Ltd
Year Built 1978
Lot Size 1.800 Acres
Acres 1.8
Lot Dimensions 245x320
Property Description
Private family resort or family home with guest house... perfectly suited for either. 100 feet of lake frontage on beautiful Spider Lake. Private boat launch, dock and lake access. Main house and guest house on separate water and septic. Walkout basement and lower level drive in garage at the main house with Anderson windows throughout. Take the virtual 360 tour by clicking the link.Whether it's the place for the kids, weekend friends, the in-laws or rental income, the guest house is complete with full bath, living room, laundry room, large kitchen and dining area. All appliances included. Main house is ADA compliant.
Location
State MI
County Grand Traverse
Area East Bay Twp
Direction N of Celery Bay and E of Spider Lake Rd
Rooms
Basement Partially Finished
Kitchen Dishwasher, Dryer, Microwave, Refrigerator, Range/Stove, Washer
Interior
Interior Features Cable Available
Hot Water Electric, Natural Gas
Heating Baseboard
Cooling Ceiling Fan(s)
Fireplaces Type Natural
Fireplace yes
Appliance Dishwasher, Dryer, Microwave, Refrigerator, Range/Stove, Washer
Heat Source Natural Gas
Exterior
Exterior Feature ENERGY STAR Qualified Skylights
Parking Features Attached, Basement Access
Garage Description 2 Car
Waterfront Description Lake Front
Water Access Desc All Sports Lake,Boat Facilities,Dock Facilities
Roof Type Metal
Porch Balcony, Deck, Patio, Porch
Road Frontage Paved
Garage yes
Building
Lot Description Vacation Home, Wooded
Foundation Basement
Sewer Septic-Existing
Water Well-Existing
Architectural Style Raised Ranch
Warranty No
Level or Stories 1 Story
Structure Type Brick,Wood
Schools
School District Traverse City
Others
Tax ID 280323501500
Ownership Private Owned,Short Sale - No
SqFt Source measured
Acceptable Financing Cash, Conventional, VA
Listing Terms Cash, Conventional, VA
Financing Cash,Conventional,VA
Read Less Info
Want to know what your home might be worth? Contact us for a FREE valuation!

Our team is ready to help you sell your home for the highest possible price ASAP

©2024 Realcomp II Ltd. Shareholders
Bought with Non Realcomp Office

"My job is to find and attract mastery-based agents to the office, protect the culture, and make sure everyone is happy! "








