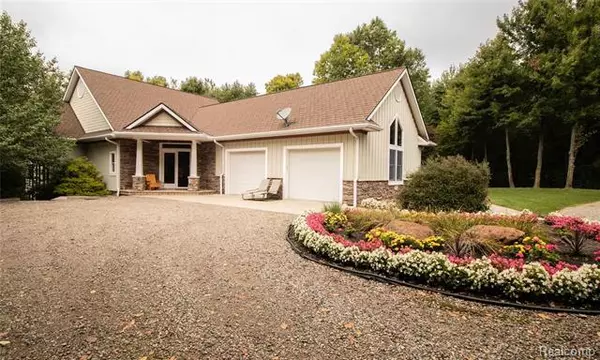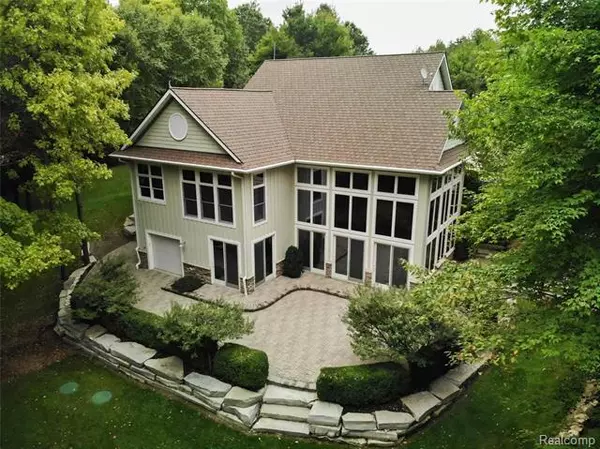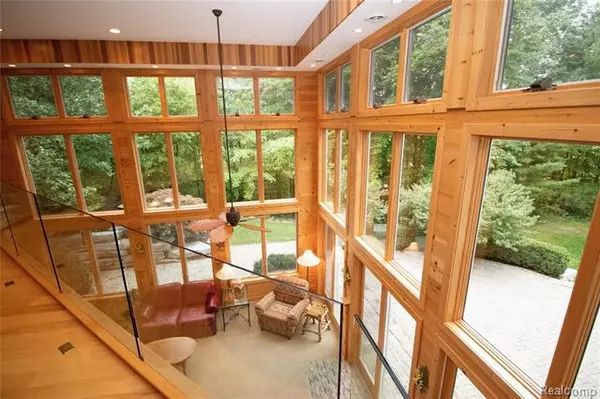$525,000
$489,900
7.2%For more information regarding the value of a property, please contact us for a free consultation.
2 Beds
2.5 Baths
1,822 SqFt
SOLD DATE : 11/04/2019
Key Details
Sold Price $525,000
Property Type Single Family Home
Sub Type Contemporary
Listing Status Sold
Purchase Type For Sale
Square Footage 1,822 sqft
Price per Sqft $288
MLS Listing ID 219095967
Sold Date 11/04/19
Style Contemporary
Bedrooms 2
Full Baths 2
Half Baths 1
Originating Board Realcomp II Ltd
Year Built 2003
Annual Tax Amount $5,435
Lot Size 19.630 Acres
Acres 19.63
Lot Dimensions 363x655x1025x1037
Property Description
Stunning - One of Kind - Custom Built - Amazing home on over 19 acres in the country with over 3,200 sq. ft. of finished living space. This home will not disappoint even the toughest critic! From the stainless-steel appliances, gorgeous natural maple kitchen cabinets with cherry accents to the Geo thermal heating and in-floor radiant heating and air conditioning in the home and barn! Lower level is ready for you to entertain with a fully equipped wet bar, full bath, additional bedroom and family room. Enjoy the fully screened in porch complete with composite decking. Immaculate oversized two car garage with slat wall and glass board. Exterior of home is low maintenance with hardy plank cement siding, cultured stone and Azek composite trim. Barn is framed with 2x6 construction with a concrete floor. Other features include, full RV hookup with cement pad, 30 amp electrical and water. Carpeted loft with office area and possible bedroom. Truly a must-see property!
Location
State MI
County Livingston
Area Iosco Twp
Direction Mason Rd. to Kern then south 1 mile to Crofoot then west
Rooms
Other Rooms Bedroom
Basement Finished, Walkout Access
Kitchen Bar Fridge, Dishwasher, Disposal, Microwave, Built-In Electric Oven, Self Cleaning Oven, Stainless Steel Appliance(s), Washer Dryer-All In One, Washer/Dryer Stacked, Water Purifier Owned
Interior
Interior Features ENERGY STAR Qualified Window(s), Humidifier, Water Softener (owned), Wet Bar
Hot Water Electric
Heating Forced Air, Heat Pump, Radiant
Cooling Central Air
Heat Source Geo-Thermal
Exterior
Exterior Feature Gutter Guard System, Outside Lighting
Garage Attached, Door Opener
Garage Description 2.5 Car
Pool No
Roof Type Asphalt
Accessibility Accessible Closets, Accessible Doors
Porch Porch - Covered
Road Frontage Gravel
Garage 1
Building
Lot Description Sprinkler(s), Wooded
Foundation Basement
Sewer Septic-Existing
Water Well-Existing
Architectural Style Contemporary
Warranty No
Level or Stories 1 Story
Structure Type Composition
Schools
School District Fowlerville
Others
Tax ID 0902100012
Ownership Private Owned,Short Sale - No
Acceptable Financing Cash, Conventional, FHA, VA
Listing Terms Cash, Conventional, FHA, VA
Financing Cash,Conventional,FHA,VA
Read Less Info
Want to know what your home might be worth? Contact us for a FREE valuation!

Our team is ready to help you sell your home for the highest possible price ASAP

©2024 Realcomp II Ltd. Shareholders
Bought with KW Realty Livingston

"My job is to find and attract mastery-based agents to the office, protect the culture, and make sure everyone is happy! "








