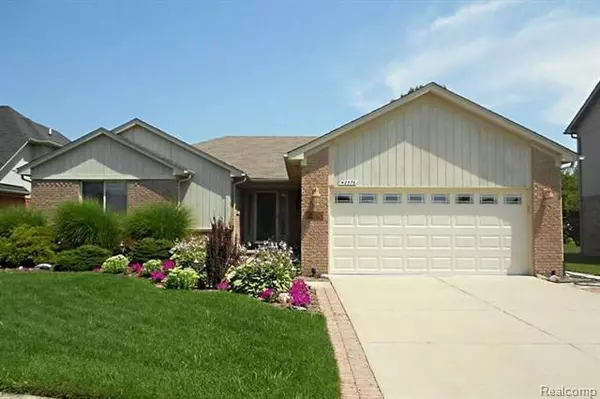$217,000
$219,900
1.3%For more information regarding the value of a property, please contact us for a free consultation.
3 Beds
2 Baths
1,622 SqFt
SOLD DATE : 05/17/2017
Key Details
Sold Price $217,000
Property Type Single Family Home
Sub Type Ranch
Listing Status Sold
Purchase Type For Sale
Square Footage 1,622 sqft
Price per Sqft $133
Subdivision Little River Estates #722
MLS Listing ID 217022900
Sold Date 05/17/17
Style Ranch
Bedrooms 3
Full Baths 2
Construction Status Site Condo
HOA Fees $16/ann
HOA Y/N yes
Originating Board Realcomp II Ltd
Year Built 2004
Annual Tax Amount $3,605
Lot Size 9,583 Sqft
Acres 0.22
Lot Dimensions 67x132x65x150
Property Description
Immaculately maintained, 3 bed, 2 full bath brick ranch. Large master bedroom with walk in closet, cathedral ceiling and attached bathroom. Front bedroom with cathedral ceiling. Great room features a soaring cathedral ceiling, gas fireplace with blower and custom mantel. Upgraded lighting with many recessed lights throughout. Extra-long 2 car garage with insulated garage door. First floor laundry. Beautiful kitchen with pantry, maple cabinetry and double bay nook facing east--brings in warm morning sunlight, but stays cool in the evenings! Beautifully landscaped with many trees and flowering perennials. 7-zone inground sprinkler system connected to a separate city water meter for savings. Large, exposed aggregate concrete patio in rear. Custom flagstone walk to rear patio. Full basement. Lgr premium lot. Mins from I-94, M-59, George George Park, Budd Park, Lake St Clair Metropark, Partridge Creek Mall, Lakeside Mall and many other dining and shopping opportunities!
Location
State MI
County Macomb
Area Clinton Twp
Direction Cass to North on Little Rd, East on Little River Blvd, North on Pinehurst.
Rooms
Basement Unfinished
Kitchen Dishwasher, Disposal, Dryer, Microwave, Refrigerator, Stove, Washer
Interior
Interior Features Cable Available, High Spd Internet Avail, Humidifier
Hot Water Natural Gas
Heating Forced Air
Cooling Ceiling Fan(s), Central Air
Fireplaces Type Gas
Fireplace yes
Appliance Dishwasher, Disposal, Dryer, Microwave, Refrigerator, Stove, Washer
Heat Source Natural Gas
Exterior
Exterior Feature Outside Lighting
Garage Attached, Door Opener, Electricity
Garage Description 2 Car
Waterfront no
Roof Type Asphalt
Porch Patio, Porch - Covered
Road Frontage Paved
Garage yes
Building
Foundation Basement
Sewer Sewer-Sanitary
Water Municipal Water
Architectural Style Ranch
Warranty No
Level or Stories 1 Story
Structure Type Brick,Wood
Construction Status Site Condo
Schools
School District Mount Clemens
Others
Tax ID 1110203074
Ownership Private Owned,Short Sale - No
SqFt Source PRD
Acceptable Financing Cash, Conventional, FHA, VA
Listing Terms Cash, Conventional, FHA, VA
Financing Cash,Conventional,FHA,VA
Read Less Info
Want to know what your home might be worth? Contact us for a FREE valuation!

Our team is ready to help you sell your home for the highest possible price ASAP

©2024 Realcomp II Ltd. Shareholders

"My job is to find and attract mastery-based agents to the office, protect the culture, and make sure everyone is happy! "








