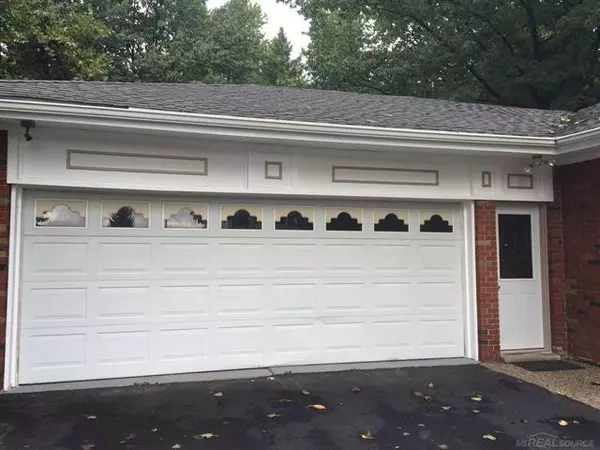$215,000
$214,900
For more information regarding the value of a property, please contact us for a free consultation.
3 Beds
1 Bath
1,576 SqFt
SOLD DATE : 05/08/2017
Key Details
Sold Price $215,000
Property Type Single Family Home
Sub Type Ranch
Listing Status Sold
Purchase Type For Sale
Square Footage 1,576 sqft
Price per Sqft $136
Subdivision Supervisor'S Plat Of Chester Fair Subdivision
MLS Listing ID 58031304420
Sold Date 05/08/17
Style Ranch
Bedrooms 3
Full Baths 1
Construction Status Platted Sub.
Originating Board MiRealSource
Year Built 1966
Lot Size 0.640 Acres
Acres 0.64
Lot Dimensions 120 X 230
Property Description
AWESOME HOME AND SETTING. CUSTOM-BUILT QUALITY HOME. LOTS OF ATTENTION TO DETAILS. RECENT UPDATES INCLUDE, NEWLY REMODLED BATH, HEATED JACUZZI TUB, NEW CERAMIC TILE, DESIGNER VANITY/MIR. KITCHEN W/NEW CERAMIC TILE FLOOR AND BACKSPLASH, LIGHTING, APPLIANCES INCL, ALSO NEW DISHWASHER. WASHER AND DRYER INCL., 90+ FURNACE,HW HEATER, WALLSIDE WINDOWS, HOME FRESHLY PAINTED THROUGHOUT, ALL HARDWOOD FLOORING NEWLY PROFESSIONALLY RE-FINISHED, BEAUTIFUL!! WET PLASTER WALLS, COVE CEILINGS, ALL NEW SOLID OAK 6 PANEL CLOSET DOORS/HARDWARE, CEDAR LINED CLOSETS, SOME NEW LIGHTING. GR RM W/REAL WALNUT PANELING, HUGE WELCOMING COZY NAT FIREPLACE W/HEARTH. HOME ACTUALLY HAS 2 NAT FIREPLACES. 1-GR RM AND ALSO BASEMENT. NEW UPGRADED ELECTRICAL PANEL, NEW CUSTOM GARAGE DOORS, NEWER DIMENTIONAL ROOF, NEW EXTERIOR PAINT/TRIM AND PORCH. NEW AGGREGATE FRONT SIDEWALK AND REAR YARD PATIO OVERLOOKING GOLF COURSE. ONE OWNER HOME! NOTHING TO DO EXCEPT MOVE IN AND ENJOY!!
Location
State MI
County Macomb
Area Chesterfield Twp
Direction IN OFF FAIRCHILD NORTH OF 23 MILE ROAD
Rooms
Other Rooms Bedroom - Mstr
Kitchen Dishwasher, Dryer, Oven, Range/Stove, Refrigerator, Washer
Interior
Interior Features Jetted Tub
Hot Water Natural Gas
Heating Forced Air
Cooling Ceiling Fan(s), Central Air
Fireplaces Type Natural
Fireplace 1
Heat Source Natural Gas
Exterior
Garage Attached
Garage Description 2 Car
Pool No
Porch Patio
Road Frontage Paved
Garage 1
Building
Lot Description Golf Community, On Golf Course (Golf Frontage)
Foundation Basement
Sewer Septic Tank (Existing)
Water Public (Municipal)
Architectural Style Ranch
Level or Stories 1 Story
Structure Type Brick
Construction Status Platted Sub.
Schools
School District Lanse Creuse
Others
Tax ID 0918376021
Ownership Short Sale - No,Private Owned
SqFt Source Assessors
Acceptable Financing Cash, Conventional, FHA, VA
Listing Terms Cash, Conventional, FHA, VA
Financing Cash,Conventional,FHA,VA
Read Less Info
Want to know what your home might be worth? Contact us for a FREE valuation!

Our team is ready to help you sell your home for the highest possible price ASAP

©2024 Realcomp II Ltd. Shareholders
Bought with RE/MAX Eclipse

"My job is to find and attract mastery-based agents to the office, protect the culture, and make sure everyone is happy! "








