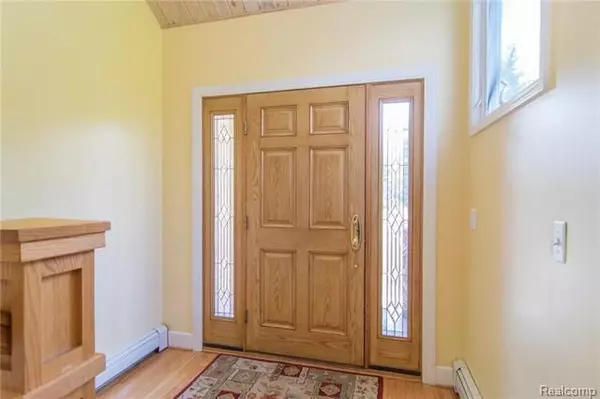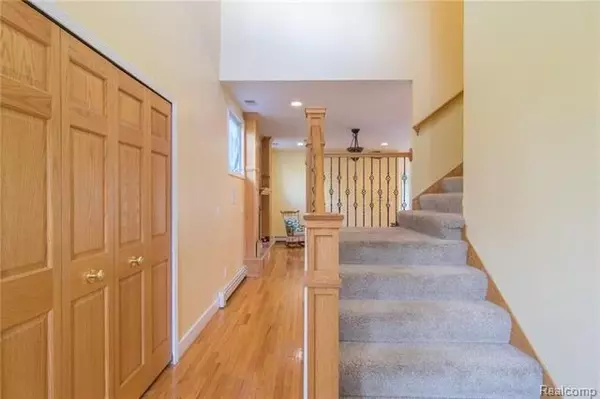$310,000
$310,000
For more information regarding the value of a property, please contact us for a free consultation.
4 Beds
3.5 Baths
2,650 SqFt
SOLD DATE : 04/21/2017
Key Details
Sold Price $310,000
Property Type Single Family Home
Sub Type Colonial
Listing Status Sold
Purchase Type For Sale
Square Footage 2,650 sqft
Price per Sqft $116
Subdivision Suprvr'S Gratiot Avenue
MLS Listing ID 217017924
Sold Date 04/21/17
Style Colonial
Bedrooms 4
Full Baths 3
Half Baths 1
Originating Board Realcomp II Ltd
Year Built 2004
Annual Tax Amount $3,833
Lot Size 8,276 Sqft
Acres 0.19
Lot Dimensions 51x215
Property Description
This custom built 4 Bed/3.5 Bath 2 Story home is just what you’ve been waiting for! Perfect location between the lake and golf course this home has everything you want! Amazing features include gleaming hardwood floors t/o the main floor, huge kitchen with breakfast bar/island, granite counters and high end appliances, open floor plan between great room and kitchen, large dining area, library/study, first floor laundry, master suite with huge walk in closet, master bath with whirlpool tub, dual sinks and sep shower and awesome finished basement with second kitchen, rec area, add’l bedroom and full bath. Taxes are homestead even though prd states them as non-homestead. Approx $1446 summer taxes. Don’t miss out on this great opportunity!
Location
State MI
County St. Clair
Area Fort Gratiot Twp
Direction Gratiot MacDonald right on Fairway
Rooms
Basement Partially Finished
Kitchen Dishwasher, Disposal, Dryer, Microwave, Refrigerator, Stove, Trash Compactor, Washer
Interior
Interior Features Cable Available, Central Vacuum, Humidifier, Intercom, Jetted Tub, Security Alarm (owned)
Hot Water Natural Gas
Heating Hot Water
Cooling Ceiling Fan(s), Central Air
Fireplaces Type Gas
Fireplace 1
Heat Source Natural Gas
Exterior
Exterior Feature Outside Lighting
Garage Attached, Door Opener, Electricity
Garage Description 2 Car
Pool No
Waterfront Description Lake/River Priv
Porch Deck, Porch
Road Frontage Paved, Pub. Sidewalk
Garage 1
Building
Lot Description Lake View
Foundation Basement
Sewer Sewer-Sanitary
Water Municipal Water
Architectural Style Colonial
Warranty No
Level or Stories 2 Story
Structure Type Brick
Schools
School District Port Huron
Others
Tax ID 74207560040000
Ownership Private Owned,Short Sale - No
SqFt Source PRD
Acceptable Financing Cash, Conventional, FHA, VA
Listing Terms Cash, Conventional, FHA, VA
Financing Cash,Conventional,FHA,VA
Read Less Info
Want to know what your home might be worth? Contact us for a FREE valuation!

Our team is ready to help you sell your home for the highest possible price ASAP

©2024 Realcomp II Ltd. Shareholders

"My job is to find and attract mastery-based agents to the office, protect the culture, and make sure everyone is happy! "








