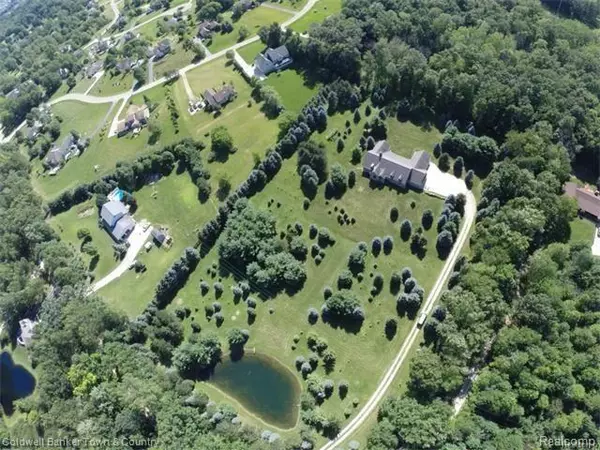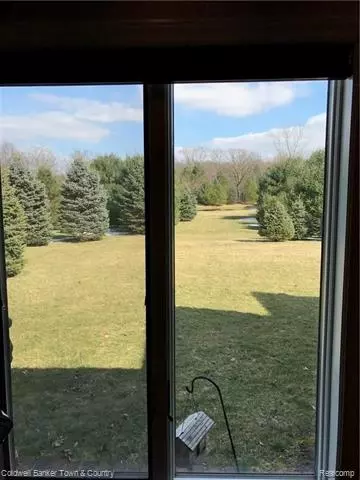$479,467
$479,467
For more information regarding the value of a property, please contact us for a free consultation.
3 Beds
3.5 Baths
2,662 SqFt
SOLD DATE : 06/12/2017
Key Details
Sold Price $479,467
Property Type Single Family Home
Sub Type Ranch
Listing Status Sold
Purchase Type For Sale
Square Footage 2,662 sqft
Price per Sqft $180
MLS Listing ID 217021049
Sold Date 06/12/17
Style Ranch
Bedrooms 3
Full Baths 3
Half Baths 1
Originating Board Realcomp II Ltd
Year Built 2001
Annual Tax Amount $4,485
Lot Size 10.010 Acres
Acres 10.01
Lot Dimensions 1479x1169x2649x1176
Property Description
Custom Stone Ranch Home nestled on 10 pine and hardwood treed acres. As you approach this home your stress levels decrease with nature at your doorstep and a view from all windows. 3 Fireplaces that give this home that "Up North" feel. High end Viking appliances included in your very own Gourmet Kitchen. Spacious 4 1/2 car garage attached for all your toys. All the custom finishes & extra custom details you would expect. Loads of pine trees surround this property which gives you year around privacy, close to shopping and community amenities. If you have been looking for a piece of Heaven, this Custom Ranch could be yours.
Location
State MI
County Livingston
Area Oceola Twp
Direction GOLF CLUB TO GULLEY RD HOME ON RIGHT
Rooms
Basement Unfinished
Kitchen Dishwasher, Dryer, Microwave, Refrigerator, Stove, Washer
Interior
Interior Features Air Cleaner, Cable Available, Central Vacuum, High Spd Internet Avail, Humidifier, Jetted Tub, Programmable Thermostat, Sound System, Water Softener (owned)
Hot Water Natural Gas
Heating Forced Air
Cooling Central Air
Fireplaces Type Gas, Natural
Fireplace 1
Heat Source Natural Gas
Exterior
Garage Attached, Direct Access, Door Opener, Electricity
Garage Description 4 Car
Pool No
Roof Type Asphalt
Porch Porch, Porch - Covered
Road Frontage Gravel
Garage 1
Building
Lot Description Wooded
Foundation Basement
Sewer Septic-Existing
Water Well-Existing
Architectural Style Ranch
Warranty Yes
Level or Stories 1 Story
Structure Type Brick,Stone
Schools
School District Howell
Others
Pets Allowed Yes
Tax ID 0733300013
Ownership Private Owned,Short Sale - No
SqFt Source Prd
Acceptable Financing Cash, Conventional
Listing Terms Cash, Conventional
Financing Cash,Conventional
Read Less Info
Want to know what your home might be worth? Contact us for a FREE valuation!

Our team is ready to help you sell your home for the highest possible price ASAP

©2024 Realcomp II Ltd. Shareholders

"My job is to find and attract mastery-based agents to the office, protect the culture, and make sure everyone is happy! "








