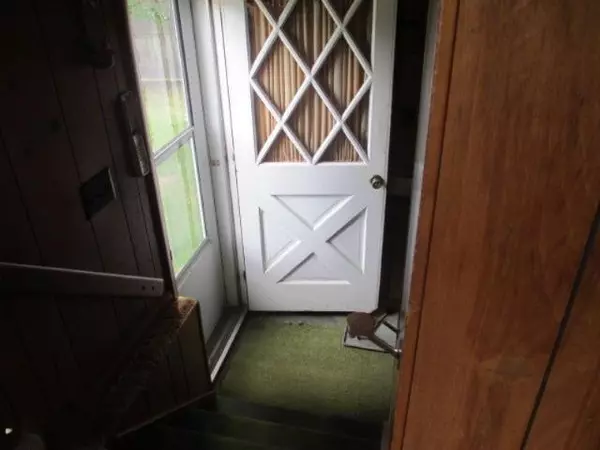$69,000
$64,900
6.3%For more information regarding the value of a property, please contact us for a free consultation.
5 Beds
1 Bath
1,678 SqFt
SOLD DATE : 12/17/2015
Key Details
Sold Price $69,000
Property Type Single Family Home
Sub Type Traditional
Listing Status Sold
Purchase Type For Sale
Square Footage 1,678 sqft
Price per Sqft $41
MLS Listing ID 53015046401
Sold Date 12/17/15
Style Traditional
Bedrooms 5
Full Baths 1
Originating Board Hillsdale County Board of REALTORS
Year Built 1900
Lot Size 0.260 Acres
Acres 0.26
Lot Dimensions 66x173.25
Property Description
Lovely home with family front porch to invite you in. Nice sized yard with partial fence and vegetable garden already in place. Back alley off South or Sharp St for access to the 2.5 car garage. Great storage space and workshop for the handyman. Sidewalk from garage taking you right to your back door. Inside is a journey of a home with many memories to share & ready for someone new to take the reins. Walk in to a cozy family room w/fireplace, kitchen w/snack bar, dining room with many built-in'sand all natural woodwork. Beautiful foyer with open stairway leading to 3 bedrooms and the forth room would be perfect for a child's study area, mom's sewing or craft room. Full basement with much potential and already has an 18x13 bedroom and 1/2 bath in place. You need to check this one out!, dining room with many built-in's and all natural woodwork. Beautiful foyer with open stairway leading to 3 bedrooms and the forth room would be perfect for a child's study area
Location
State MI
County Hillsdale
Area Hillsdale
Direction From Carleton Rd, go South on Manning St approx 6 blocks to property at 101 S. Manning St.
Rooms
Other Rooms Living Room
Kitchen Dishwasher, Disposal, Dryer, Microwave, Range/Stove, Refrigerator, Washer
Interior
Interior Features Cable Available, Water Softener (owned)
Hot Water Natural Gas
Heating Hot Water
Cooling Ceiling Fan(s)
Fireplace 1
Heat Source Natural Gas
Exterior
Exterior Feature Fenced
Garage Detached, Door Opener
Garage Description 2 Car
Pool No
Roof Type Composition
Porch Patio, Porch
Road Frontage Paved, Pub. Sidewalk
Garage 1
Building
Lot Description Level, Wooded
Foundation Basement
Sewer Sewer-Sanitary
Water Municipal Water
Architectural Style Traditional
Warranty Yes
Structure Type Wood
Schools
School District Hilsdale
Others
Tax ID 00632747811
Acceptable Financing Cash, Conventional
Listing Terms Cash, Conventional
Financing Cash,Conventional
Read Less Info
Want to know what your home might be worth? Contact us for a FREE valuation!

Our team is ready to help you sell your home for the highest possible price ASAP

©2024 Realcomp II Ltd. Shareholders
Bought with CENTURY 21 Affiliated

"My job is to find and attract mastery-based agents to the office, protect the culture, and make sure everyone is happy! "








