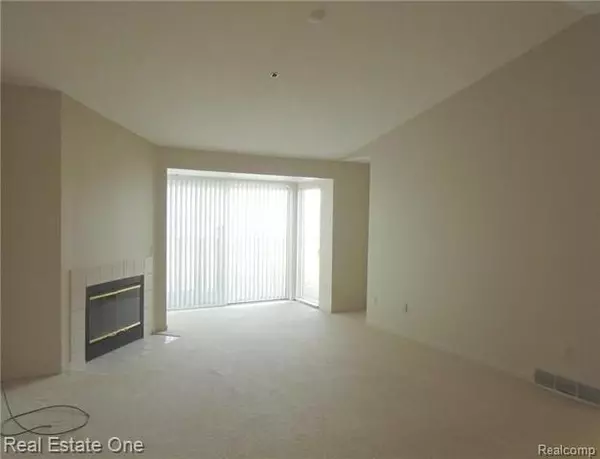$136,000
$139,900
2.8%For more information regarding the value of a property, please contact us for a free consultation.
2 Beds
2 Baths
1,005 SqFt
SOLD DATE : 08/24/2017
Key Details
Sold Price $136,000
Property Type Condo
Sub Type Raised Ranch,Ranch
Listing Status Sold
Purchase Type For Sale
Square Footage 1,005 sqft
Price per Sqft $135
Subdivision Harbor Club North Condo #657
MLS Listing ID 217030545
Sold Date 08/24/17
Style Raised Ranch,Ranch
Bedrooms 2
Full Baths 2
HOA Fees $285/mo
HOA Y/N 1
Originating Board Realcomp II Ltd
Year Built 1991
Annual Tax Amount $2,743
Property Description
AHOY, LAKE LOVERS & BOATERS! LOWE$T Priced Condo On Market w/Lake Views! It May Not Have Many Updates, But It's A Great Price & Is Move-In Ready! Year Round/Vacation 3rd Floor Ranch Condo w/LAKE ST CLAIR VIEWS From It's Huge 331 Sqft Deck, That Faces North! Begin Your Days w/Sun Rises Over The Lake & Finish Your Evenings Gazing At The Moon Shine & Stars Twinkle Over The Lake! Resort Style Living w/Available Boat Slips Just Out The Door & Refreshing & Relaxing Heated Pool! Biking & Jogging Distance To Lake St Clair Metro Park! LARGE Great Room w/Vaulted Ceiling & Gas Fireplace! Kitchen w/Breakfast Bar, White Cabinets, Stove, Fridge & Dishwasher! NEUTRAL Paint & Berber Carpet Thru-Out! Much Desired SPLIT STYLE Layout w/Master Bedroom w/Double Closets & Bath, On One Side Of The Great Room, & A Guest Bedroom w/Bath, On The Other Side! First Floor Laundry Room w/Dryer, Washer & Storage Shelves! Garage & Plenty Guest Parking! 3 Story Clubhouse w/Banquet & Exercise Rooms, Sauna & Heated Pool!
Location
State MI
County Macomb
Area Harrison Twp
Direction North Of Gino's Surf, Enter East Off Jefferson Ave, 3rd Building, 1st Door, 3rd Floor, #301, Garage #74.
Rooms
Kitchen Dishwasher, Disposal, Dryer, Refrigerator, Stove, Washer
Interior
Interior Features Cable Available, High Spd Internet Avail, Intercom, Programmable Thermostat
Hot Water Natural Gas
Heating Forced Air
Cooling Central Air
Fireplaces Type Gas
Fireplace 1
Heat Source Natural Gas
Exterior
Exterior Feature Club House, Grounds Maintenance, Outside Lighting, Pool - Common, Pool - Inground, Spa/Hot-tub
Garage Detached, Electricity
Garage Description 1 Car
Pool Yes
Waterfront Description Lake Front,Lake/River Priv
Porch Balcony, Deck
Road Frontage Paved
Garage 1
Building
Lot Description Lake View, Vacation Home
Foundation Crawl
Sewer Sewer-Sanitary
Water Municipal Water
Architectural Style Raised Ranch, Ranch
Warranty No
Level or Stories 1 Story Up
Structure Type Stone,Vinyl
Schools
School District Lanse Creuse
Others
Pets Allowed Yes
Tax ID 1229204070
Ownership Private Owned,Short Sale - No
SqFt Source PRD
Acceptable Financing Cash, Conventional
Listing Terms Cash, Conventional
Financing Cash,Conventional
Read Less Info
Want to know what your home might be worth? Contact us for a FREE valuation!

Our team is ready to help you sell your home for the highest possible price ASAP

©2024 Realcomp II Ltd. Shareholders

"My job is to find and attract mastery-based agents to the office, protect the culture, and make sure everyone is happy! "








