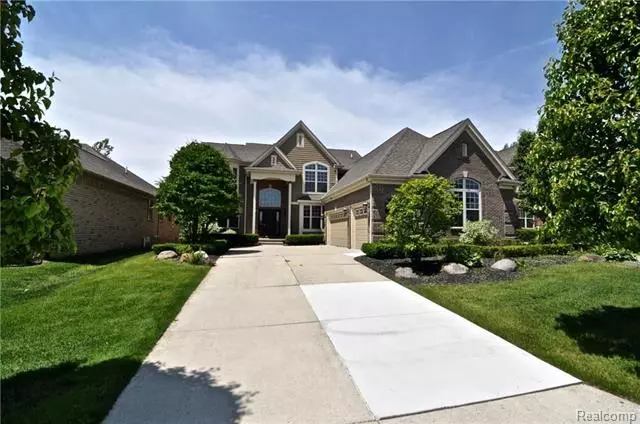$340,000
$349,900
2.8%For more information regarding the value of a property, please contact us for a free consultation.
3 Beds
3 Baths
2,443 SqFt
SOLD DATE : 12/06/2017
Key Details
Sold Price $340,000
Property Type Single Family Home
Sub Type Colonial
Listing Status Sold
Purchase Type For Sale
Square Footage 2,443 sqft
Price per Sqft $139
Subdivision Glacier Club Four Condo #904
MLS Listing ID 217046132
Sold Date 12/06/17
Style Colonial
Bedrooms 3
Full Baths 2
Half Baths 2
HOA Fees $100/mo
HOA Y/N yes
Originating Board Realcomp II Ltd
Year Built 2005
Annual Tax Amount $3,940
Lot Size 8,276 Sqft
Acres 0.19
Lot Dimensions 60x139
Property Description
Drop-dead gorgeous newer (2005) colonial in popular Glacier Club sub sitting on a beautiful walk-out lot with a private rear yard backing to preserve. Stunning multi-species wood floors on first floor, crown molding and wainscoting throughout, maple kitchen cabinets with pull-outs, granite counters and stainless appliances. Two-story great room with built-in Bose speakers (will stay), formal dining and living room plus a first floor office. Super spacious master has cathedral ceilings, huge walk-in closet and private master bath plus a large walk-in closet in second bedroom. Get ready to entertain friends and family with the awesome finished basement, extra high ceilings, beautiful circular wet bar with granite top, theatre room w/surround speakers and even a private poker room and additional half bath. Seller has moved on to a new location and is ready to hand off this piece of their heart to a new owner. Make an offer now and be in before school starts!
Location
State MI
County Macomb
Area Washington Twp
Direction Off West
Rooms
Basement Finished, Walkout Access
Kitchen Bar Fridge, Microwave, Stove
Interior
Interior Features High Spd Internet Avail, Humidifier, Sound System, Wet Bar
Hot Water Natural Gas
Heating Forced Air
Cooling Central Air
Fireplaces Type Gas
Fireplace yes
Heat Source Natural Gas
Exterior
Exterior Feature Grounds Maintenance, Outside Lighting
Garage Attached, Door Opener, Side Entrance
Garage Description 3 Car
Pool No
Waterfront no
Roof Type Asphalt
Porch Porch
Road Frontage Paved
Garage yes
Building
Lot Description Golf Community, Wooded
Foundation Basement
Sewer Sewer-Sanitary
Water Municipal Water
Architectural Style Colonial
Warranty No
Level or Stories 2 Story
Structure Type Brick
Schools
School District Romeo
Others
Pets Allowed Yes
Tax ID 0433127053
Ownership Private Owned,Short Sale - No
SqFt Source PRD
Acceptable Financing Cash, Conventional, FHA, VA
Listing Terms Cash, Conventional, FHA, VA
Financing Cash,Conventional,FHA,VA
Read Less Info
Want to know what your home might be worth? Contact us for a FREE valuation!

Our team is ready to help you sell your home for the highest possible price ASAP

©2024 Realcomp II Ltd. Shareholders

"My job is to find and attract mastery-based agents to the office, protect the culture, and make sure everyone is happy! "



