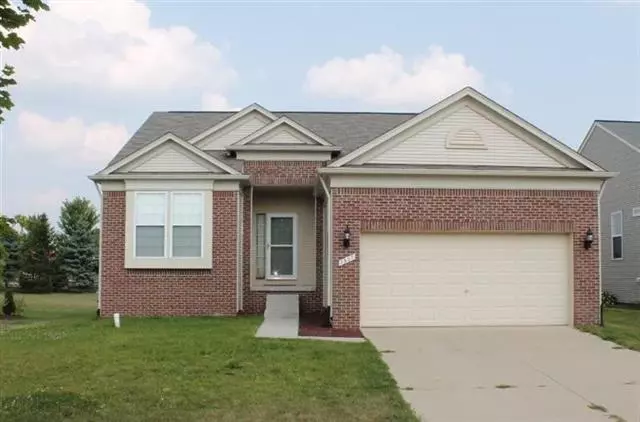$170,000
$174,900
2.8%For more information regarding the value of a property, please contact us for a free consultation.
3 Beds
2 Baths
1,395 SqFt
SOLD DATE : 01/19/2015
Key Details
Sold Price $170,000
Property Type Single Family Home
Sub Type Ranch
Listing Status Sold
Purchase Type For Sale
Square Footage 1,395 sqft
Price per Sqft $121
MLS Listing ID 543224812
Sold Date 01/19/15
Style Ranch
Bedrooms 3
Full Baths 2
Construction Status Site Condo
HOA Fees $28/ann
HOA Y/N yes
Originating Board Ann Arbor Area Board of REALTORS®
Year Built 2008
Annual Tax Amount $2,942
Lot Size 7,405 Sqft
Acres 0.17
Lot Dimensions 120 x 60
Property Description
Rare Ranch with 3 Bedrooms 2 Full Baths and Finished Lower Level. Pulte Build Ranch in Creekside Village South. Expansive Kitchen with Solid Surface Counter Tops, Sizable Island, Bar Stool Island Seating, Maple Cabinets with Cherry Finish, Hardwood Floors, Black Appliances, and Pantry. Dining off Kitchen with Hardwood Floors. Wonderful Cathedral Ceilings in Living Room. Exceptional Large Master with Ceiling Fan and Massive Walk in Closet. Distinctive Master Bath with Double Vanity, Solid Surface Counter Tops, Garden Tub, Glass Enclosed Shower and Water Closet. Brand New Finished Lower Level with Large Family Room and Egress Window, Third Bedroom with Light Filled Egress Window, Pre Plumbed For Future Full Bath and Vast Storage Areas. First Floor Laundry. Bright Entry with Hard Wood Flo Floors. Attached Two Car Garage. Yard Sprinkler System. Short Walk to Covered Community BBQ and Picnic Area with Grills and Three Picnic Tables., Primary Bath, Rec Room: Finished
Location
State MI
County Washtenaw
Area Ypsilanti
Direction Off Tuttle Hill to Meadow Ln
Rooms
Kitchen Dishwasher, Dryer, Microwave, Oven, Range/Stove, Refrigerator, Washer
Interior
Heating Forced Air
Cooling Ceiling Fan(s)
Fireplace no
Appliance Dishwasher, Dryer, Microwave, Oven, Range/Stove, Refrigerator, Washer
Heat Source Natural Gas
Exterior
Parking Features Door Opener, Attached
Garage Description 2 Car
Road Frontage Pub. Sidewalk
Garage yes
Building
Lot Description Sprinkler(s)
Foundation Basement
Sewer Public Sewer (Sewer-Sanitary)
Water Public (Municipal)
Architectural Style Ranch
Level or Stories 1 Story
Structure Type Brick,Vinyl
Construction Status Site Condo
Schools
School District Lincoln Consolidated
Others
Tax ID K1134110145
Ownership Private Owned
SqFt Source Tax Record
Read Less Info
Want to know what your home might be worth? Contact us for a FREE valuation!

Our team is ready to help you sell your home for the highest possible price ASAP

©2024 Realcomp II Ltd. Shareholders
Bought with Keller Williams Ann Arbor

"My job is to find and attract mastery-based agents to the office, protect the culture, and make sure everyone is happy! "



