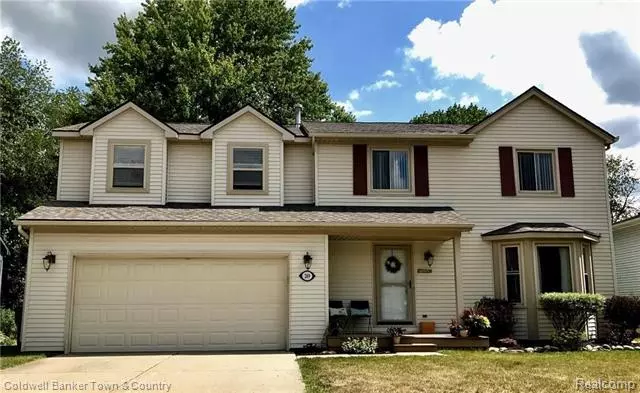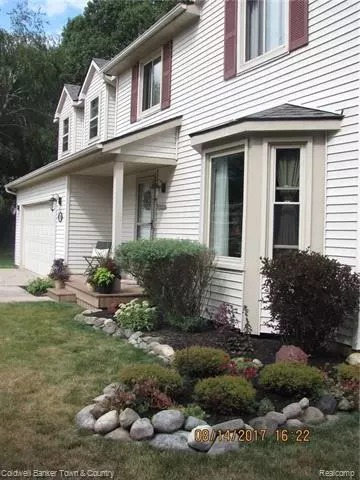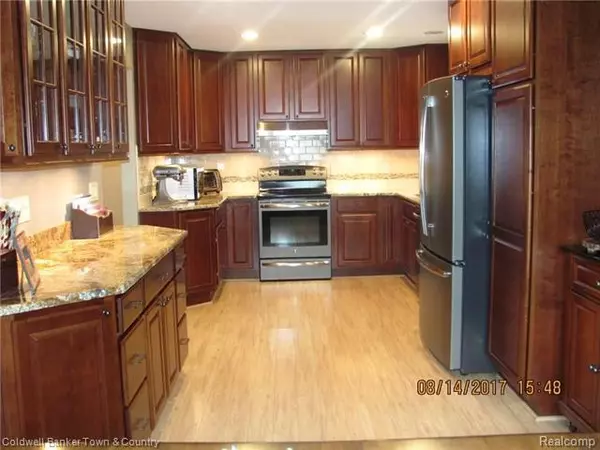$264,000
$269,900
2.2%For more information regarding the value of a property, please contact us for a free consultation.
4 Beds
2.5 Baths
2,009 SqFt
SOLD DATE : 10/18/2017
Key Details
Sold Price $264,000
Property Type Single Family Home
Sub Type Colonial
Listing Status Sold
Purchase Type For Sale
Square Footage 2,009 sqft
Price per Sqft $131
Subdivision Woodlake Village No 2
MLS Listing ID 217075062
Sold Date 10/18/17
Style Colonial
Bedrooms 4
Full Baths 2
Half Baths 1
Originating Board Realcomp II Ltd
Year Built 1986
Annual Tax Amount $3,536
Lot Size 10,890 Sqft
Acres 0.25
Lot Dimensions 71 x 78 x 147 x 141
Property Description
Immaculate, updated home in highly sought after Woodlake Village Sub. Within walking distance to downtown Brighton and easy access to freeway. Completely remodeled kitchen with granite counter tops, all new GE appliances, Merillat cherry cabinets, oversized double silgranit sink, core guard sink base, flooring, and reverse osmosis water system. 1/2 bath redone with granite, cherry wood vanity and new fixtures. Back hall entry has 4 hanging oak cabinets for storage w/ a granite bench and drawers underneath. Amazing master suite with extended walk-in closet, and deep window sills. Master bath has double sink and extended tub. New roof '17, A/C '16, electrical panel '13, Energy Star furnace '13, new sump pump w/ back up and alarm. New sump drain field in '14 that extends to the woods. Trex composite on porch and deck off back. Too many updates to mention! This home will not last...
Location
State MI
County Livingston
Area Brighton
Direction Grand River to Rickett Turn W. on Oak Ridge Woodlake 1st Left
Rooms
Basement Finished
Kitchen Dishwasher, Disposal, Dryer, Microwave, Refrigerator, Stove, Washer
Interior
Interior Features Cable Available, Carbon Monoxide Alarm(s), High Spd Internet Avail, Humidifier, Programmable Thermostat, Water Softener (owned), Wet Bar
Hot Water Natural Gas
Heating ENERGY STAR® Qualified Furnace Equipment, Forced Air
Cooling Ceiling Fan(s), Central Air
Fireplaces Type Natural
Fireplace 1
Heat Source Natural Gas
Exterior
Exterior Feature Chimney Cap(s), Gutter Guard System, Outside Lighting
Garage Attached, Direct Access, Door Opener, Electricity
Garage Description 2 Car
Pool No
Roof Type Composition
Porch Deck, Porch - Covered
Road Frontage Paved
Garage 1
Building
Lot Description Irregular
Foundation Basement
Sewer Sewer-Sanitary
Water Municipal Water
Architectural Style Colonial
Warranty No
Level or Stories 2 Story
Structure Type Vinyl
Schools
School District Brighton
Others
Tax ID 1806201071
Ownership Private Owned,Short Sale - No
SqFt Source PRD
Acceptable Financing Cash, Conventional, FHA, Rural Development, VA
Rebuilt Year 2013
Listing Terms Cash, Conventional, FHA, Rural Development, VA
Financing Cash,Conventional,FHA,Rural Development,VA
Read Less Info
Want to know what your home might be worth? Contact us for a FREE valuation!

Our team is ready to help you sell your home for the highest possible price ASAP

©2024 Realcomp II Ltd. Shareholders

"My job is to find and attract mastery-based agents to the office, protect the culture, and make sure everyone is happy! "








