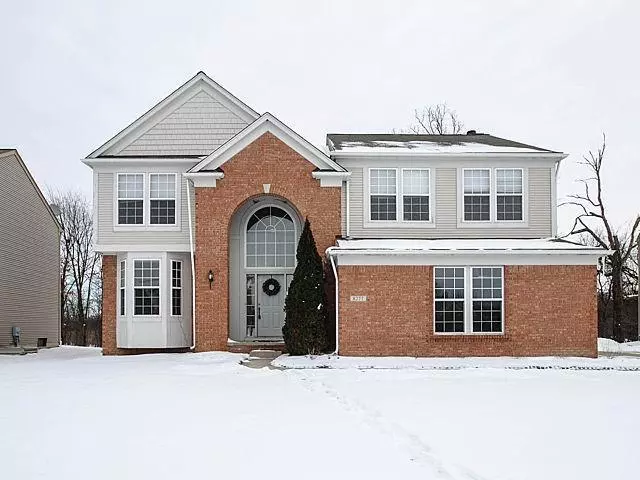$255,000
$259,000
1.5%For more information regarding the value of a property, please contact us for a free consultation.
4 Beds
2.5 Baths
2,360 SqFt
SOLD DATE : 03/27/2015
Key Details
Sold Price $255,000
Property Type Single Family Home
Sub Type Contemporary
Listing Status Sold
Purchase Type For Sale
Square Footage 2,360 sqft
Price per Sqft $108
MLS Listing ID 543227719
Sold Date 03/27/15
Style Contemporary
Bedrooms 4
Full Baths 2
Half Baths 1
Construction Status Site Condo
HOA Fees $12/ann
HOA Y/N yes
Originating Board Ann Arbor Area Board of REALTORS®
Year Built 2003
Annual Tax Amount $6,195
Lot Size 10,018 Sqft
Acres 0.23
Property Description
New kitchen appliances and new carpet throughout make this freshly painted home in the Preserves move-in ready. Formal living room with bay window and spacious formal dining room. Foyer has soaring ceiling and hardwood floors which extend into the kitchen/ breakfast area. Large great room has woodburning fireplace, cathedral ceiling and a wall of windows. First floor laundry. 4 bedrooms, including master suite with garden tub, separate shower, dual sinks and large walk-in closet. 3 additional bedrooms are spacious and share a full guest bath with tub. Generous lot backing to woods and open fields was professionally landscaped last fall. Home warranty included!
Location
State MI
County Washtenaw
Area Ypsilanti Twp
Direction Textile to Cherrywood to Blue Jay
Rooms
Kitchen Dishwasher, Disposal, Dryer, Microwave, Range/Stove, Refrigerator, Washer
Interior
Interior Features Cable Available
Heating Forced Air, Other
Cooling Ceiling Fan(s), Central Air
Fireplaces Type Natural
Fireplace yes
Appliance Dishwasher, Disposal, Dryer, Microwave, Range/Stove, Refrigerator, Washer
Heat Source Natural Gas
Exterior
Parking Features Attached, Door Opener
Garage Description 2.5 Car
Porch Porch
Road Frontage Paved, Private, Pub. Sidewalk
Garage yes
Building
Foundation Basement
Sewer Public Sewer (Sewer-Sanitary), Storm Drain
Water Public (Municipal)
Architectural Style Contemporary
Level or Stories 2 Story
Structure Type Brick,Vinyl
Construction Status Site Condo
Schools
School District Lincoln Consolidated
Others
Tax ID K01128113175
Ownership Private Owned,Short Sale - No
SqFt Source Tax Record
Acceptable Financing Cash, Conventional
Listing Terms Cash, Conventional
Financing Cash,Conventional
Read Less Info
Want to know what your home might be worth? Contact us for a FREE valuation!

Our team is ready to help you sell your home for the highest possible price ASAP

©2024 Realcomp II Ltd. Shareholders
Bought with Hinton Real Estate Group

"My job is to find and attract mastery-based agents to the office, protect the culture, and make sure everyone is happy! "



