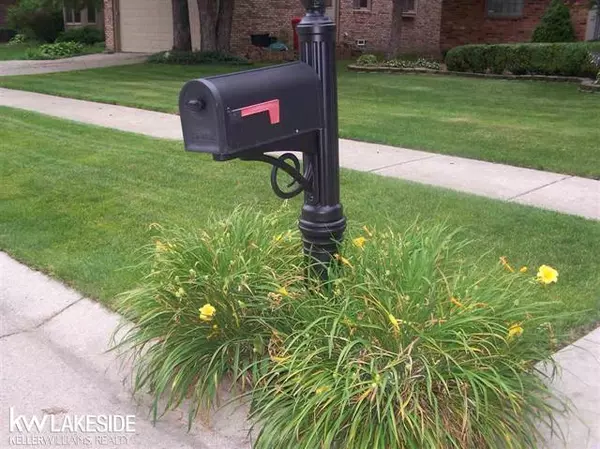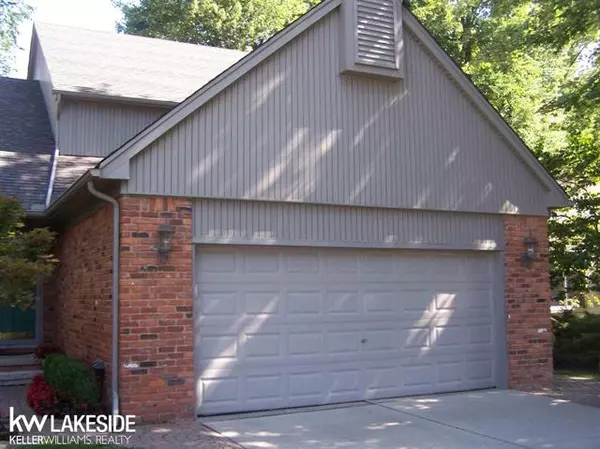$260,000
$266,899
2.6%For more information regarding the value of a property, please contact us for a free consultation.
4 Beds
3 Baths
2,712 SqFt
SOLD DATE : 10/28/2015
Key Details
Sold Price $260,000
Property Type Single Family Home
Sub Type Colonial,Split Level
Listing Status Sold
Purchase Type For Sale
Square Footage 2,712 sqft
Price per Sqft $95
Subdivision Alden Square
MLS Listing ID 58031261051
Sold Date 10/28/15
Style Colonial,Split Level
Bedrooms 4
Full Baths 2
Half Baths 2
HOA Y/N no
Originating Board MiRealSource
Year Built 1988
Lot Size 8,712 Sqft
Acres 0.2
Lot Dimensions 70X122
Property Description
WOW! Mint condition! Original owner has meticulously maintained this home! Features include French Doors to den w/custom oak desk-bookshelves wall unit, Master suite w/jet tub and seperate shower & large WIC! Finished BSMT w/wet bar, bath, work rm and storage rm's! 2nd flr offers 2 or 3 bdrm's & bridge to 4th bdrm(2nd & 3rd bdrm wall is opened to create an awesome suite!!(Seller will put wall back if buyer desires). Huge Kit. w/ walk in pantry & adjoining dining rm leading to 2 story Grt. Rm w/gas F/P! Custom landscaping w/ paver walkways leading to private backyard oasis w/ 2 tier patio! Extra closets for plenty of storage! Freshly painted great room and entry way as well as hallway upstairs. First floor laundry !Appliances stay! Home Warranty! Bring offers and move right in! Some furnishings are negotiable.
Location
State MI
County Macomb
Area Clinton Twp
Rooms
Other Rooms Bedroom - Mstr
Basement Finished
Kitchen Dishwasher, Disposal, Dryer, Microwave, Range/Stove, Refrigerator
Interior
Interior Features High Spd Internet Avail
Hot Water Natural Gas
Heating Forced Air
Cooling Ceiling Fan(s), Central Air
Fireplaces Type Gas
Fireplace yes
Appliance Dishwasher, Disposal, Dryer, Microwave, Range/Stove, Refrigerator
Heat Source Natural Gas
Exterior
Exterior Feature Outside Lighting
Parking Features Attached, Electricity
Garage Description 2.5 Car
Porch Patio, Porch
Road Frontage Paved, Pub. Sidewalk
Garage yes
Building
Lot Description Sprinkler(s)
Foundation Basement
Sewer Sewer-Sanitary
Water Municipal Water
Architectural Style Colonial, Split Level
Level or Stories 1 1/2 Story
Structure Type Brick,Vinyl
Schools
School District Chippewa Valley
Others
Tax ID 1108327007
SqFt Source Public Rec
Acceptable Financing Cash, Conventional, FHA, VA
Listing Terms Cash, Conventional, FHA, VA
Financing Cash,Conventional,FHA,VA
Read Less Info
Want to know what your home might be worth? Contact us for a FREE valuation!

Our team is ready to help you sell your home for the highest possible price ASAP

©2024 Realcomp II Ltd. Shareholders
Bought with RE/MAX First

"My job is to find and attract mastery-based agents to the office, protect the culture, and make sure everyone is happy! "








