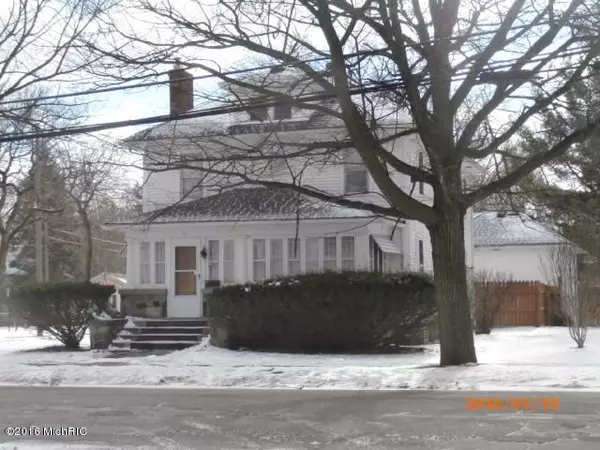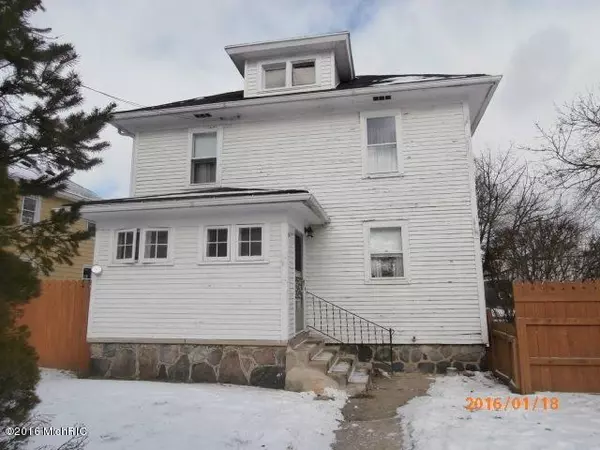$72,000
$72,900
1.2%For more information regarding the value of a property, please contact us for a free consultation.
4 Beds
1.5 Baths
1,496 SqFt
SOLD DATE : 03/18/2016
Key Details
Sold Price $72,000
Property Type Single Family Home
Sub Type Traditional
Listing Status Sold
Purchase Type For Sale
Square Footage 1,496 sqft
Price per Sqft $48
MLS Listing ID 53016002315
Sold Date 03/18/16
Style Traditional
Bedrooms 4
Full Baths 1
Half Baths 1
Originating Board Hillsdale County Board of REALTORS
Year Built 1939
Lot Size 9,583 Sqft
Acres 0.22
Property Description
Immediate Possession! Lovely home, large living room with fireplace, glass French doors to enclosed front porch. Main floor cozy den/library. Formal dining room with two corner, built-in hutches. Appliances included. Second level is all hardwood floors. Large upper level master bedroom, with large closet/dressing/setting area. Three additional bedrooms and half-bath, cedar lined closet and beautiful wardrobes included. Enclosed rear porch. Privacy fence area, connecting home and two story, two car garage, perfect for easily containing pets or children. Additional side yard space too! New roof summer of 2015., perfect for easily containing pets or children. Additional side yard space too! New roof in summer 2015.
Location
State MI
County Hillsdale
Area Hillsdale
Direction Corner of Spring St and Rippon Ave.
Rooms
Other Rooms Bedroom - Mstr
Kitchen Range/Stove, Refrigerator
Interior
Interior Features Water Softener (owned)
Heating Forced Air
Fireplaces Type Natural
Fireplace 1
Heat Source Natural Gas
Exterior
Garage Detached
Garage Description 2 Car
Pool No
Roof Type Composition
Porch Porch
Road Frontage Paved
Garage 1
Building
Foundation Basement
Sewer Sewer-Sanitary
Water Municipal Water
Architectural Style Traditional
Structure Type Wood
Schools
School District Hilsdale
Others
Tax ID 00622725105
Acceptable Financing Cash, Conventional, FHA, VA, Other
Listing Terms Cash, Conventional, FHA, VA, Other
Financing Cash,Conventional,FHA,VA,Other
Read Less Info
Want to know what your home might be worth? Contact us for a FREE valuation!

Our team is ready to help you sell your home for the highest possible price ASAP

©2024 Realcomp II Ltd. Shareholders
Bought with RE/MAX Preferred Realty

"My job is to find and attract mastery-based agents to the office, protect the culture, and make sure everyone is happy! "








