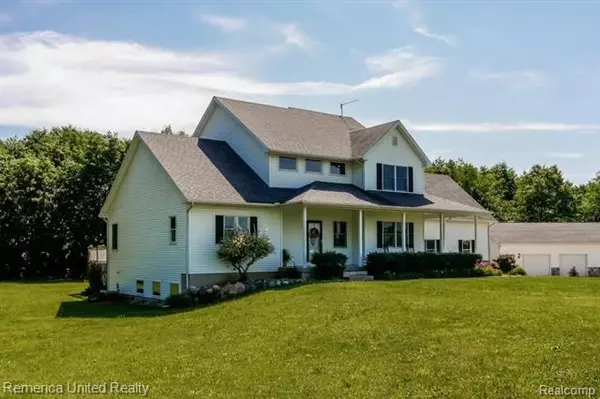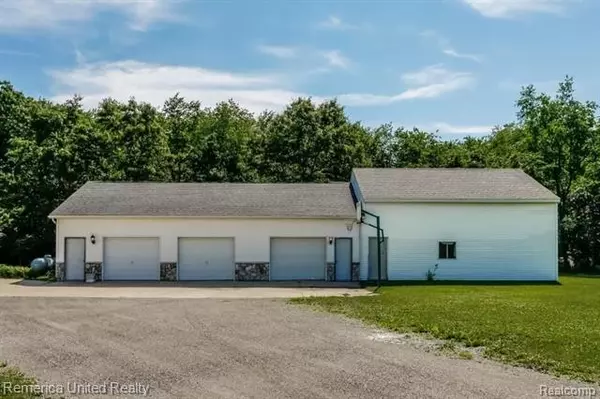$328,900
$328,900
For more information regarding the value of a property, please contact us for a free consultation.
4 Beds
2.5 Baths
3,000 SqFt
SOLD DATE : 10/17/2016
Key Details
Sold Price $328,900
Property Type Single Family Home
Sub Type Cape Cod
Listing Status Sold
Purchase Type For Sale
Square Footage 3,000 sqft
Price per Sqft $109
MLS Listing ID 216039108
Sold Date 10/17/16
Style Cape Cod
Bedrooms 4
Full Baths 2
Half Baths 1
Originating Board Realcomp II Ltd
Year Built 2002
Annual Tax Amount $3,651
Lot Size 4.110 Acres
Acres 4.11
Lot Dimensions IRREG
Property Description
Absolutely stunning 4 bedroom custom built home located on over 4 wooded acres! This isn't your typical country home. This home is located on a culdesac location with ALL gorgeous custom homes and location is perfect! Feel like you are up north but you are less than 10 minutes from everything! Enjoy the wrap around porch in front or the huge private 3 tiered deck on back overlooking the woods and wildlife. The large open kitchen is a cooks dream! Granite tops and cabinets galore! All appliances are included too!! This custom built home features hardwood floors, dual staircase to the upper level, high ceilings throughout, Andersen Windows and Andersen "French style" sliding door to deck, walk in pantry, huge basement with 3 large daylight windows & more! The home has an attached 2 car garage and an additional 4 car garage/out building-ALSO a basketball court located inside the out building too! Your family will love this home! Call today! All M & D approx.-buyer agent to verify
Location
State MI
County Livingston
Area Iosco Twp
Direction MASON RD TO ELLIOTT SOUTH TOODELL WEST TO ASHLYN COURT
Rooms
Basement Daylight
Kitchen Dishwasher, Disposal, Dryer, Microwave, Refrigerator, Stove, Washer
Interior
Interior Features Humidifier, Water Softener (owned)
Heating Forced Air
Cooling Ceiling Fan(s), Central Air
Heat Source LP Gas/Propane
Exterior
Garage Attached, Direct Access, Door Opener, Electricity, Side Entrance, Workshop
Garage Description 6 or More
Pool No
Roof Type Asphalt
Porch Deck, Porch - Covered
Road Frontage Gravel
Garage 1
Building
Lot Description Wooded
Foundation Basement
Sewer Septic-Existing
Water Well-Existing
Architectural Style Cape Cod
Warranty No
Level or Stories 2 Story
Structure Type Stone,Vinyl
Schools
School District Fowlerville
Others
Tax ID 0908100036
Ownership Private Owned,Short Sale - No
SqFt Source BUILDER
Assessment Amount $2
Acceptable Financing Cash, Conventional, FHA, Rural Development, VA
Listing Terms Cash, Conventional, FHA, Rural Development, VA
Financing Cash,Conventional,FHA,Rural Development,VA
Read Less Info
Want to know what your home might be worth? Contact us for a FREE valuation!

Our team is ready to help you sell your home for the highest possible price ASAP

©2024 Realcomp II Ltd. Shareholders

"My job is to find and attract mastery-based agents to the office, protect the culture, and make sure everyone is happy! "








