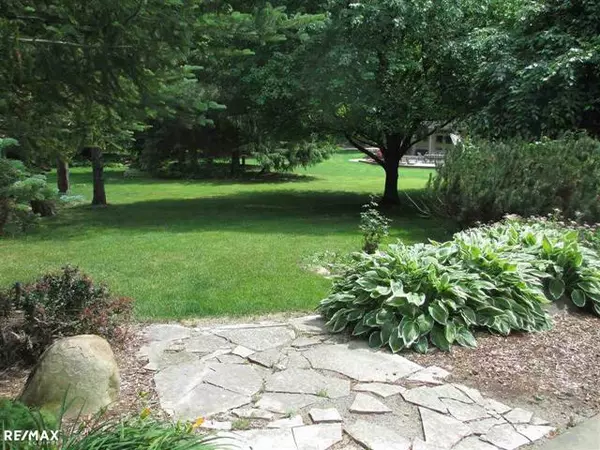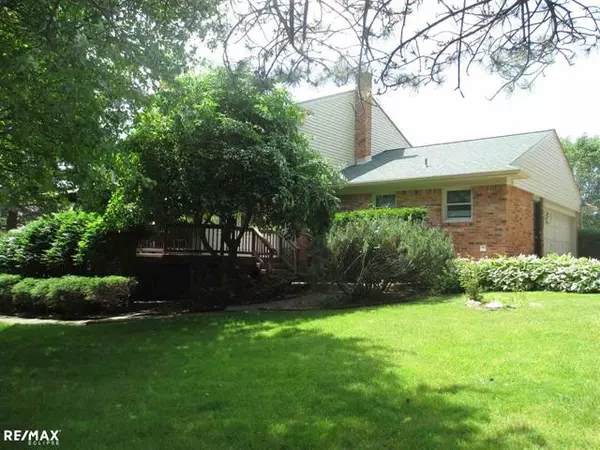$297,000
$315,000
5.7%For more information regarding the value of a property, please contact us for a free consultation.
4 Beds
3 Baths
3,275 SqFt
SOLD DATE : 10/03/2016
Key Details
Sold Price $297,000
Property Type Single Family Home
Sub Type Colonial
Listing Status Sold
Purchase Type For Sale
Square Footage 3,275 sqft
Price per Sqft $90
Subdivision Stonewyck Manor
MLS Listing ID 58031295066
Sold Date 10/03/16
Style Colonial
Bedrooms 4
Full Baths 2
Half Baths 2
Construction Status Platted Sub.
HOA Y/N no
Originating Board MiRealSource
Year Built 1983
Annual Tax Amount $3,529
Lot Size 0.400 Acres
Acres 0.4
Lot Dimensions 76X150
Property Description
SELLER IS MOTIVATED!! STONEWYCK MANOR COLONIAL WITH OVER 3,200 SQ. FT. OF LIVING SPACE!! WALK-OUT BASEMENT ON PREMIUM LOT IN A BEAUTIFUL PRIVATE SETTING! NEW ROOF (TEAR-OFF), VINYL SIDING, CEDAR SHAKE, STONE & INSULATION (ALL IN 2014), NEW FURNACE & A/C (2010), NEW PATIO & HWH (2009). WALKING PATHS IN SUB TO STONEY CREEK & PAINT CREEK TRAIL. LARGE KITCHEN W/ISLAND & LOADS OF CABINETS, FORMAL DINING ROOM, LIBRARY/DEN, 4 BEDROOMS, 2 FULL BATHS & 2 HALF BATHS, BASEMENT IS PLUMBED FOR BATH. LARGE MASTER SUITE HAS WALK-IN CLOSET, JACUZZI TUB, SHOWER & DOUBLE SINKS. WALK-IN CLOSETS IN ALL BEDROOMS, FAMILY ROOM HAS NATURAL FIREPLACE, LARGE 2 TIER DECK FOR OUTSIDE ENTERTAINING, 2 1/2 CAR SIDE ENTRY GARAGE, UTICA SCHOOLS. LARGE FOYER WITH OPEN STAIRCASE, SOME DECORATING UPDATES NEEDED. THIS IS A GREAT HOUSE IN A GREAT LOCATION!
Location
State MI
County Macomb
Area Shelby Twp
Direction S OFF 26 MILE, W OF MOUND
Rooms
Other Rooms Bedroom - Mstr
Basement Walkout Access
Interior
Interior Features High Spd Internet Avail, Jetted Tub
Hot Water Natural Gas
Heating Forced Air
Cooling Central Air
Fireplaces Type Natural
Fireplace yes
Heat Source Natural Gas
Exterior
Garage 2+ Assigned Spaces, Electricity, Attached
Garage Description 2 Car
Waterfront no
Porch Deck, Patio, Porch
Garage yes
Building
Foundation Basement
Sewer Septic-Existing
Water Municipal Water
Architectural Style Colonial
Level or Stories 2 Story
Structure Type Brick,Other,Vinyl
Construction Status Platted Sub.
Schools
School District Utica
Others
Tax ID 0706276004
Ownership Short Sale - No,Private Owned
SqFt Source Public Rec
Acceptable Financing Cash, Conventional
Listing Terms Cash, Conventional
Financing Cash,Conventional
Read Less Info
Want to know what your home might be worth? Contact us for a FREE valuation!

Our team is ready to help you sell your home for the highest possible price ASAP

©2024 Realcomp II Ltd. Shareholders
Bought with Keller Williams Realty Central

"My job is to find and attract mastery-based agents to the office, protect the culture, and make sure everyone is happy! "








