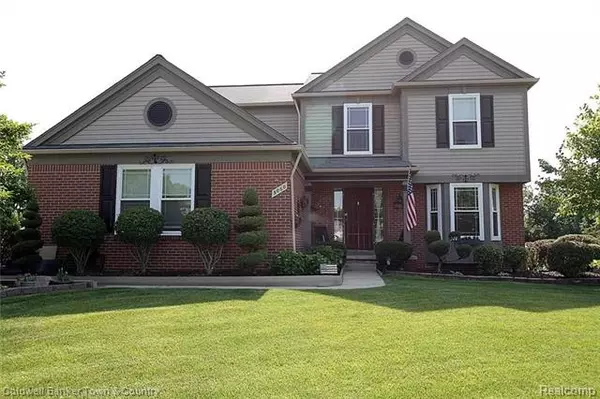$298,000
$297,600
0.1%For more information regarding the value of a property, please contact us for a free consultation.
4 Beds
3.5 Baths
2,187 SqFt
SOLD DATE : 08/15/2016
Key Details
Sold Price $298,000
Property Type Single Family Home
Sub Type Colonial
Listing Status Sold
Purchase Type For Sale
Square Footage 2,187 sqft
Price per Sqft $136
Subdivision Central Park South Sub No 2
MLS Listing ID 216062613
Sold Date 08/15/16
Style Colonial
Bedrooms 4
Full Baths 3
Half Baths 1
Construction Status Platted Sub.
HOA Fees $29/ann
HOA Y/N no
Originating Board Realcomp II Ltd
Year Built 2002
Annual Tax Amount $4,567
Lot Size 0.310 Acres
Acres 0.31
Lot Dimensions 79.00X140.00
Property Description
Welcome home to this updated and well maintained house & offers new windows, new hot water tank, sump pump and newer carpet. Landscape offers a large Pergola setting on a maintenance free Trex deck, overlooking a gorgeous pond. Open kitchen offers granite counter tops, attractive cabinets and wood floors The great room is equipped w/an attractive gas fireplace and mantle. The flex room, off the kitchen, can be used as a den, office, or for dining. The oversized master suite offers vaulted ceilings, large walk-in closet, private bath with separate soaking tub. There are 3 additional bedrooms which share an updated bath The basement is unfinished but is functional w/a full three piece finished bathroom. The 2.5 car garage has plenty of space for tools/toys; has a built in utility sink and cabinet and additionally built-in storage. Additionally, the attic above the garage has been worked to offer significant further storage space. Don’t miss out to make this cared for home yours!
Location
State MI
County Wayne
Area Canton Twp
Direction North off Geddes onto Times Square to right on 5th Avenue to Greenwich.
Rooms
Basement Unfinished
Kitchen Dishwasher, Disposal, Microwave, Refrigerator, Stove
Interior
Interior Features Cable Available, High Spd Internet Avail, Humidifier
Hot Water Natural Gas
Heating Forced Air
Cooling Ceiling Fan(s), Central Air
Fireplaces Type Gas
Fireplace yes
Appliance Dishwasher, Disposal, Microwave, Refrigerator, Stove
Heat Source Natural Gas
Exterior
Parking Features 2+ Assigned Spaces, Direct Access, Door Opener, Electricity
Garage Description 2 Car
Roof Type Asphalt
Porch Deck, Porch, Porch - Covered
Road Frontage Paved
Garage yes
Building
Lot Description Irregular
Foundation Basement
Sewer Sewer at Street
Water Water at Street
Architectural Style Colonial
Warranty Yes
Level or Stories 2 Story
Structure Type Brick,Vinyl
Construction Status Platted Sub.
Schools
School District Van Buren
Others
Tax ID 71115030181000
Ownership Private Owned,Short Sale - No
SqFt Source PRD
Assessment Amount $150
Acceptable Financing Cash, Conventional, FHA, VA
Listing Terms Cash, Conventional, FHA, VA
Financing Cash,Conventional,FHA,VA
Read Less Info
Want to know what your home might be worth? Contact us for a FREE valuation!

Our team is ready to help you sell your home for the highest possible price ASAP

©2024 Realcomp II Ltd. Shareholders

"My job is to find and attract mastery-based agents to the office, protect the culture, and make sure everyone is happy! "








