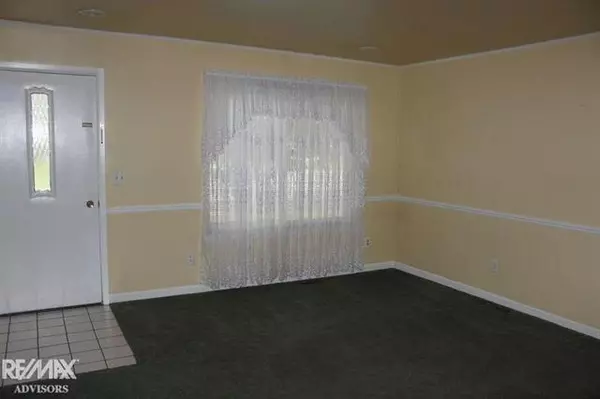$148,000
$149,900
1.3%For more information regarding the value of a property, please contact us for a free consultation.
3 Beds
1.5 Baths
1,450 SqFt
SOLD DATE : 11/09/2016
Key Details
Sold Price $148,000
Property Type Single Family Home
Sub Type Split Level
Listing Status Sold
Purchase Type For Sale
Square Footage 1,450 sqft
Price per Sqft $102
Subdivision Maywood Park # 02
MLS Listing ID 58031305297
Sold Date 11/09/16
Style Split Level
Bedrooms 3
Full Baths 1
Half Baths 1
HOA Y/N no
Originating Board MiRealSource
Year Built 1977
Annual Tax Amount $2,034
Lot Size 7,405 Sqft
Acres 0.17
Lot Dimensions 76x100
Property Description
WELCOME HOME!!! This Adorable Tri-Level is ready for you to move right in and call it HOME. 3 Bedroom, 1.5 baths. Freshly Painted, NEW Furnace (16), AC (15) Vinyl Windows. Living room has open concept to dining and kitchen area. Home is Spotless!! Backyard is serene with privacy fence, Pond with Waterfall, Corner Lot provides 2 separate areas for yard, tons of perennials, and patio! Garage is side turned with cabinets, and attic for storage. Appliances to stay
Location
State MI
County Macomb
Area Sterling Heights
Rooms
Other Rooms Bedroom - Mstr
Kitchen Dishwasher, Disposal, Dryer, Oven, Range/Stove, Refrigerator, Washer
Interior
Hot Water Natural Gas
Heating Forced Air, Wall/Floor Furnace
Cooling Attic Fan, Central Air
Fireplace no
Appliance Dishwasher, Disposal, Dryer, Oven, Range/Stove, Refrigerator, Washer
Heat Source Natural Gas
Exterior
Exterior Feature Fenced
Garage Detached
Garage Description 2 Car
Waterfront no
Porch Patio, Porch
Road Frontage Paved
Garage yes
Building
Lot Description Corner Lot
Foundation Slab
Sewer Public Sewer (Sewer-Sanitary)
Water Public (Municipal)
Architectural Style Split Level
Level or Stories Tri-Level
Structure Type Brick,Vinyl
Schools
School District Utica
Others
Tax ID 1011179011
Ownership Short Sale - No,Private Owned
Acceptable Financing Cash, Conventional
Listing Terms Cash, Conventional
Financing Cash,Conventional
Read Less Info
Want to know what your home might be worth? Contact us for a FREE valuation!

Our team is ready to help you sell your home for the highest possible price ASAP

©2024 Realcomp II Ltd. Shareholders
Bought with Joseph Real Estate Inc

"My job is to find and attract mastery-based agents to the office, protect the culture, and make sure everyone is happy! "








