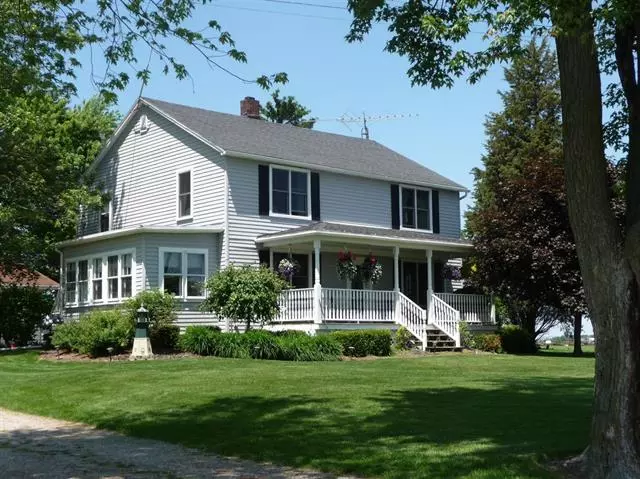$233,000
$244,900
4.9%For more information regarding the value of a property, please contact us for a free consultation.
4 Beds
1.5 Baths
2,224 SqFt
SOLD DATE : 01/27/2017
Key Details
Sold Price $233,000
Property Type Single Family Home
Listing Status Sold
Purchase Type For Sale
Square Footage 2,224 sqft
Price per Sqft $104
MLS Listing ID 543244587
Sold Date 01/27/17
Bedrooms 4
Full Baths 1
Half Baths 1
HOA Y/N no
Originating Board Ann Arbor Area Board of REALTORS®
Year Built 1945
Annual Tax Amount $1,383
Lot Size 1.610 Acres
Acres 1.61
Lot Dimensions IRR.
Property Description
COUNTRY LIVING AT ITS FINEST IN THIS STATELY 4 BEDROOM, 1.5 BATH FARMHOUSE ON 1.6 ACRES. Remodeled kitchen with Corian counters & sink, Bruce Hardwood flooring, Euro convection oven. Need room? Plenty here for everyone in this Full Country Living Room which flows into a truly Spacious Dining Room all graced with a Picture Perfect Front Porch! Sunroom brings outside in on cold months or makes a convenient office. Oversized main floor laundry room. Remodeled baths. Upper half bath easily converted to full bath. 4 spacious bedrooms w/ generous closets upstairs. Original wood floors under carpets. Updates include 200 Amp Electrical, Furnace, Roof, Insulation & more. RV hook-up. 2000 gal holding tank for interior H20; well for exterior. Awesome 3rd floor plus very useable block Basement w/ Bilco doors. Add a 30 x 40 Pole Barn with electricity & 9' doors to complete Your Fabulous New Home. .5 Mile from paved road. 5 miles from US-23. Come relax & relish your own Priv. Spaces, inside & out.
Location
State MI
County Monroe
Area Dundee Twp
Direction S of M-50 between Brewer & Cake
Rooms
Basement Walkout Access
Kitchen Dishwasher, Dryer, Microwave, Double Oven, Range/Stove, Refrigerator, Washer
Interior
Interior Features Cable Available
Heating Forced Air, Other
Cooling Ceiling Fan(s), Central Air
Fireplace no
Appliance Dishwasher, Dryer, Microwave, Double Oven, Range/Stove, Refrigerator, Washer
Heat Source LP Gas/Propane
Exterior
Parking Features Detached, Door Opener, Electricity, Workshop
Garage Description 3 Car
Porch Porch
Garage yes
Building
Foundation Basement, Crawl
Sewer Septic Tank (Existing)
Water Well (Existing)
Level or Stories 2 1/2 Story
Structure Type Aluminum
Schools
School District Summerfield
Others
Tax ID 0402001500
Ownership Private Owned,Short Sale - No
SqFt Source Owner
Acceptable Financing Cash, Conventional, FHA, USDA Loan (Rural Dev)
Listing Terms Cash, Conventional, FHA, USDA Loan (Rural Dev)
Financing Cash,Conventional,FHA,USDA Loan (Rural Dev)
Read Less Info
Want to know what your home might be worth? Contact us for a FREE valuation!

Our team is ready to help you sell your home for the highest possible price ASAP

©2024 Realcomp II Ltd. Shareholders
Bought with Non Member Sales

"My job is to find and attract mastery-based agents to the office, protect the culture, and make sure everyone is happy! "



