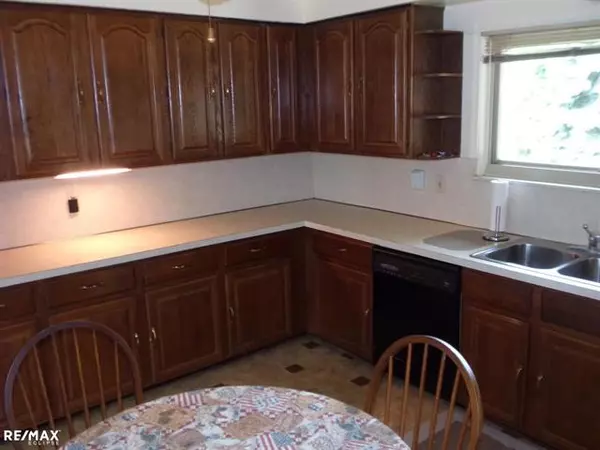$165,000
$174,890
5.7%For more information regarding the value of a property, please contact us for a free consultation.
3 Beds
1 Bath
1,226 SqFt
SOLD DATE : 12/21/2015
Key Details
Sold Price $165,000
Property Type Single Family Home
Sub Type Ranch
Listing Status Sold
Purchase Type For Sale
Square Footage 1,226 sqft
Price per Sqft $134
Subdivision Heins Gardens
MLS Listing ID 58031257268
Sold Date 12/21/15
Style Ranch
Bedrooms 3
Full Baths 1
Originating Board MiRealSource
Year Built 1953
Annual Tax Amount $1,547
Lot Size 0.280 Acres
Acres 0.28
Lot Dimensions 85X140
Property Description
Great opportunity in NW Sterling Hgts. Beautiful ranch in great location. Immediate occupancy!! New roof in Aug-2015. Nice open layout!! Living Room w/ Natural Fireplace. Spacious kitchen w/ great cupboard and counter space. Newer appliances stay. Doorwall leads to a 16x16 deck overlooking private yard. Ceramic main bath w/ reglazed tub and make-up area. Semi-finished basement w/ new carpet, Full bath, nice laundry area, Finished room for office or play room. Oversized glass block windows. New furnace in 2010. Seller crediting 1,000.00 for refinishing of hardwood floors or new carpet in bedrooms. Homes like this do not come for sale often in this area and seller will consider all offers.
Location
State MI
County Macomb
Area Sterling Heights
Direction Hanks ln runs between 181/2 and 19 mile
Rooms
Other Rooms Bedroom - Mstr
Kitchen Dishwasher, Dryer, Range/Stove, Refrigerator, Washer
Interior
Hot Water Natural Gas
Heating Forced Air
Cooling Central Air
Fireplace 1
Exterior
Garage Attached
Garage Description 2 Car
Pool No
Porch Deck
Road Frontage Paved
Garage 1
Building
Foundation Basement
Sewer Septic-Existing, Sewer at Street
Water Municipal Water
Architectural Style Ranch
Level or Stories 1 Story
Structure Type Block/Concrete/Masonry,Brick
Schools
School District Utica
Others
Tax ID 1008277024
SqFt Source Assessors
Acceptable Financing Cash, Conventional, FHA, VA
Listing Terms Cash, Conventional, FHA, VA
Financing Cash,Conventional,FHA,VA
Read Less Info
Want to know what your home might be worth? Contact us for a FREE valuation!

Our team is ready to help you sell your home for the highest possible price ASAP

©2024 Realcomp II Ltd. Shareholders
Bought with Realty Executives Associates, Inc.

"My job is to find and attract mastery-based agents to the office, protect the culture, and make sure everyone is happy! "








