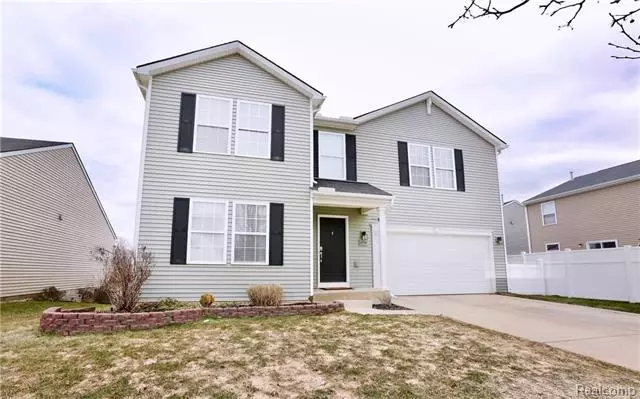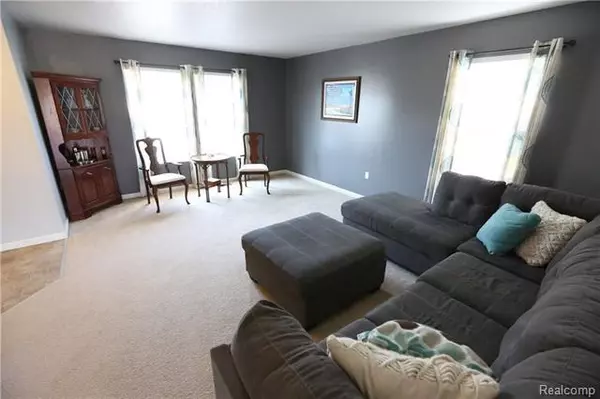$259,900
$259,900
For more information regarding the value of a property, please contact us for a free consultation.
4 Beds
2.5 Baths
2,592 SqFt
SOLD DATE : 04/02/2018
Key Details
Sold Price $259,900
Property Type Single Family Home
Sub Type Colonial
Listing Status Sold
Purchase Type For Sale
Square Footage 2,592 sqft
Price per Sqft $100
Subdivision Red Cedar Crossing Condo
MLS Listing ID 218016392
Sold Date 04/02/18
Style Colonial
Bedrooms 4
Full Baths 2
Half Baths 1
HOA Fees $35/mo
HOA Y/N 1
Originating Board Realcomp II Ltd
Year Built 2007
Annual Tax Amount $2,890
Lot Dimensions 57x102x60x102
Property Description
Welcome Home! This Incredible Gem Built in 2007 is Ready for you. Almost 2600 Square Feet to go along with another 800 Square Feet of a Finished Basement for all your Entertaining Needs or Man cave getaway. Newer LG appliances. LG Sensor range with double oven, Washer less than a year old, New stainless steel deep sink. New lighting throughout. New ceiling fans. Convenient Laundry Upstairs, New vanity's & lighting in master bath. New vanity and lighting in 2nd full bath, Enjoy Relaxing Nights on your Large Deck (16x13.5) and enjoy Breathtaking Views in the back of your home facing a Large a Pond and Wooded Lot,
Roof 10 years old. AC added in 2015. Cable hook ups in every room. Hidden wiring for TV's & escape window well w/ ladder in basement.
EXCLUSIONS: WINE FRIDGE, DRAPES THROUGHOUT HOME AND ELECTRIC FIREPLACE IN MASTER BEDROOM
Location
State MI
County Livingston
Area Handy Twp
Direction S of Van Buren, W of Fowlerville Rd
Rooms
Basement Daylight, Finished, Walk-Up Access
Kitchen Dishwasher, Disposal, Dryer, Microwave, Refrigerator, Stove, Washer
Interior
Interior Features Cable Available, High Spd Internet Avail
Hot Water Natural Gas
Heating Forced Air
Cooling Ceiling Fan(s), Central Air
Fireplace 1
Heat Source Natural Gas
Exterior
Exterior Feature Outside Lighting
Garage Attached, Direct Access, Door Opener, Electricity
Garage Description 2 Car
Pool No
Waterfront Description Pond
Roof Type Asphalt,Composition
Porch Deck, Porch
Road Frontage Paved, Pub. Sidewalk
Garage 1
Building
Foundation Basement
Sewer Sewer-Sanitary
Water Municipal Water
Architectural Style Colonial
Warranty No
Level or Stories 2 Story
Structure Type Vinyl
Schools
School District Fowlerville
Others
Tax ID 0522101157
Ownership Private Owned,Short Sale - No
SqFt Source PRD
Acceptable Financing Cash, Conventional, FHA, VA
Listing Terms Cash, Conventional, FHA, VA
Financing Cash,Conventional,FHA,VA
Read Less Info
Want to know what your home might be worth? Contact us for a FREE valuation!

Our team is ready to help you sell your home for the highest possible price ASAP

©2024 Realcomp II Ltd. Shareholders

"My job is to find and attract mastery-based agents to the office, protect the culture, and make sure everyone is happy! "








