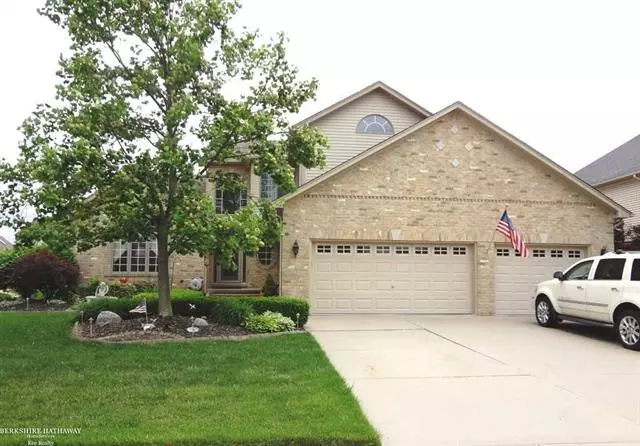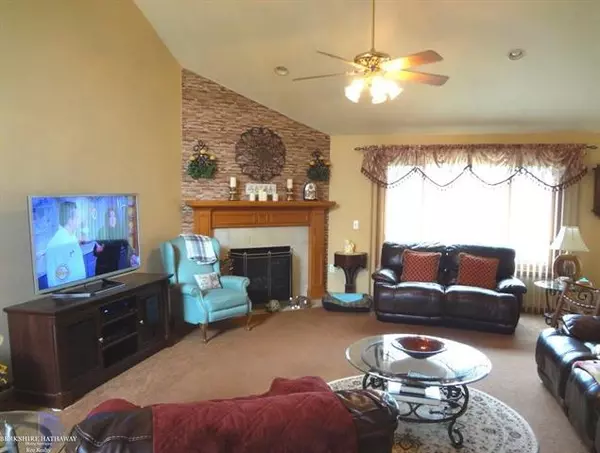$319,000
$329,900
3.3%For more information regarding the value of a property, please contact us for a free consultation.
4 Beds
3.5 Baths
2,722 SqFt
SOLD DATE : 05/14/2018
Key Details
Sold Price $319,000
Property Type Single Family Home
Sub Type Split Level
Listing Status Sold
Purchase Type For Sale
Square Footage 2,722 sqft
Price per Sqft $117
Subdivision Monticello Estates #2
MLS Listing ID 58031343843
Sold Date 05/14/18
Style Split Level
Bedrooms 4
Full Baths 3
Half Baths 1
Construction Status Platted Sub.
HOA Fees $16/ann
HOA Y/N yes
Originating Board MiRealSource
Year Built 2001
Annual Tax Amount $4,636
Lot Size 9,583 Sqft
Acres 0.22
Lot Dimensions 75x130
Property Description
Pristine manicured lot & Custom designed home, A RARE FIND! Spacious flowing layout inc: Den w/ vaulted ceiling, Great Room w/ Cathedral Ceiling & fireplace. Master suite has vaulted ceiling, his/ hers walk-ins, & private bath w/ jacuzzi tub & shower. Formal dining room in addition to the breakfast nook off Gourmet Kitchen w/ oak cabinets & granite countertops & Kitchen Appliances Included! Doorwall leads to beautiful 20x10 paver patio overlooking matured plants & fenced-in yard. Custom 3.5 car garage with New Slide down screen door feature under 2 car door. Homes interior expands with finished basement w/ 10 foot ceiling, 3rd Full bath featuring large stall shower, entertainment area w/ electric fireplace, built-in storage areas, & workshop! Home has 1st Floor Laundry, Fiberglass windows, Alarm system, Intercom, Built-in sprinklers, & Premium Elevation & Landscaping! 1 Year Home Warranty Included! Perfect home for comfortable family living & gracious entertaining!
Location
State MI
County Macomb
Area Sterling Heights
Direction North of 14 Mile/ West off Hayes
Rooms
Other Rooms Laundry Area/Room
Basement Finished
Kitchen Dishwasher, Disposal, Microwave, Oven, Range/Stove, Refrigerator
Interior
Interior Features Humidifier, Jetted Tub, Intercom, Security Alarm
Heating Forced Air
Cooling Ceiling Fan(s), Central Air
Fireplace yes
Appliance Dishwasher, Disposal, Microwave, Oven, Range/Stove, Refrigerator
Heat Source Natural Gas
Exterior
Exterior Feature Fenced
Garage Electricity, Door Opener, Workshop, Attached
Garage Description 3.5 Car
Waterfront no
Porch Patio, Porch
Garage yes
Building
Foundation Basement
Sewer Sewer-Sanitary
Water Municipal Water
Architectural Style Split Level
Level or Stories 1 1/2 Story
Structure Type Brick,Vinyl
Construction Status Platted Sub.
Schools
School District Warren Con
Others
Tax ID 1036477021
Ownership Short Sale - No,Private Owned
SqFt Source Appraisal
Acceptable Financing Cash, Conventional
Listing Terms Cash, Conventional
Financing Cash,Conventional
Read Less Info
Want to know what your home might be worth? Contact us for a FREE valuation!

Our team is ready to help you sell your home for the highest possible price ASAP

©2024 Realcomp II Ltd. Shareholders
Bought with Keller Williams Realty Central

"My job is to find and attract mastery-based agents to the office, protect the culture, and make sure everyone is happy! "








